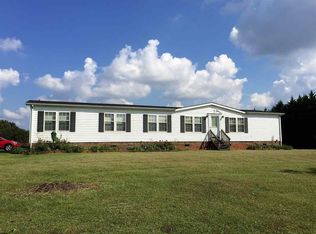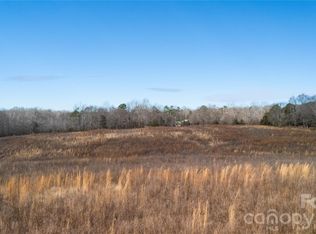Sold for $320,000
$320,000
1541 Sandy Springs Rd, Rutherfordton, NC 28139
3beds
2,052sqft
SingleFamily
Built in 1998
12.02 Acres Lot
$-- Zestimate®
$156/sqft
$1,949 Estimated rent
Home value
Not available
Estimated sales range
Not available
$1,949/mo
Zestimate® history
Loading...
Owner options
Explore your selling options
What's special
Spacious 3 Bd/3Ba home with an Office/4th bedroom with 12.02 acres and a 4 stall Barn w/electricity and water, majority of the land is fenced in just waiting on your horses. Recently remodeled eat in Kitchen, with bar area. All new Appliances, Gas Stove, 2 Living Areas, Main living room with Gas Fireplace, Laundry Room/Mud Room, Lg. Master Bedroom with Walk in Closet, tiled Shower. Split floor plan. Large back yard with Workshop and a wired Office Building. Nice Creek at the rear of the property just outside the fenced area. Move-in Ready! Call for more details or to view. Please submit Highest & Best by 12 pm 04/05/21.
Facts & features
Interior
Bedrooms & bathrooms
- Bedrooms: 3
- Bathrooms: 3
- Full bathrooms: 3
Heating
- Heat pump, Electric
Cooling
- Central, Geothermal
Appliances
- Included: Dishwasher, Microwave, Range / Oven, Refrigerator
Features
- Split Bedroom Plan, Walk in Closet, Open Floor Plan, Gas Logs
- Flooring: Carpet, Hardwood, Laminate
- Has fireplace: Yes
Interior area
- Total interior livable area: 2,052 sqft
Property
Parking
- Total spaces: 2
- Parking features: Garage - Detached
Features
- Exterior features: Vinyl
Lot
- Size: 12.02 Acres
Details
- Parcel number: P13242
Construction
Type & style
- Home type: SingleFamily
Materials
- Foundation: Piers
- Roof: Asphalt
Condition
- Year built: 1998
Utilities & green energy
- Sewer: Septic Tank
Community & neighborhood
Community
- Community features: On Site Laundry Available
Location
- Region: Rutherfordton
Other
Other facts
- Class: RESIDENTIAL
- Garage: 0
- Sale/Rent: For Sale
- COOLING FUEL: Electricity
- GARAGE/CARPORT: None - Garage, None - Carport
- HEATING FUEL TYPE: Electricity
- EXTERIOR FEATURES: Porch-Front, Deck, Fenced Yard, Barn/Stall
- FLOORS: Carpet, Wood, Laminate Flooring, Tile
- SEWER: Septic Tank
- DRIVEWAY: Gravel
- EXTERIOR: Vinyl Siding
- WATER: Private Well
- APPLIANCES: Refrigerator, Microwave, Dishwasher, Dryer, Washer, Cook Top-Gas, Oven-Gas
- COOLING SYSTEM: Heat Pump
- HEAT SYSTEM: Heat Pump
- MASTER BEDROOM FEATURES: Full Bath, Walk-in Closet, Shower Only
- Horses Allowed: Yes
- LOT DESCRIPTION: Wooded, Creek, Pasture
- STORAGE SPACE: Out Buildings
- STYLE: Double Wide+
- INTERIOR FEATURES: Split Bedroom Plan, Walk in Closet, Open Floor Plan, Gas Logs
- FOUNDATION: Slab
- SPECIALITY ROOMS: Bonus, Laundry Room
- Type: Manufactured Home
- SPECIAL PROPERTY STATUS: Individually Owned
- Parcel ID: P132-42
Price history
| Date | Event | Price |
|---|---|---|
| 4/5/2023 | Sold | $320,000-19.8%$156/sqft |
Source: Public Record Report a problem | ||
| 1/9/2023 | Listed for sale | $399,000+37.6%$194/sqft |
Source: Owner Report a problem | ||
| 9/10/2021 | Sold | $290,000$141/sqft |
Source: | ||
| 7/29/2021 | Pending sale | $290,000$141/sqft |
Source: | ||
| 5/5/2021 | Contingent | $290,000$141/sqft |
Source: | ||
Public tax history
| Year | Property taxes | Tax assessment |
|---|---|---|
| 2025 | $2,074 +12.6% | $383,609 +37.7% |
| 2024 | $1,841 +7.7% | $278,618 +6.2% |
| 2023 | $1,709 +3.2% | $262,288 |
Find assessor info on the county website
Neighborhood: 28139
Nearby schools
GreatSchools rating
- 4/10Polk Central Elementary SchoolGrades: PK-5Distance: 10.7 mi
- 4/10Polk County Middle SchoolGrades: 6-8Distance: 13.1 mi
- 4/10Polk County High SchoolGrades: 9-12Distance: 12.8 mi
Schools provided by the listing agent
- Elementary: Rutherfordton
- Middle: RS
- High: RS
Source: The MLS. This data may not be complete. We recommend contacting the local school district to confirm school assignments for this home.
Get pre-qualified for a loan
At Zillow Home Loans, we can pre-qualify you in as little as 5 minutes with no impact to your credit score.An equal housing lender. NMLS #10287.

