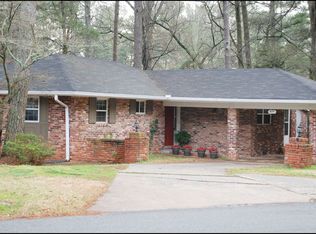Closed
$441,000
1541 Sanden Ferry Dr, Decatur, GA 30033
3beds
--sqft
Single Family Residence
Built in 1963
0.3 Acres Lot
$452,400 Zestimate®
$--/sqft
$2,139 Estimated rent
Home value
$452,400
$430,000 - $475,000
$2,139/mo
Zestimate® history
Loading...
Owner options
Explore your selling options
What's special
Situated in the sought-after Laurel Ridge School district, this immaculate 4-sided brick ranch in the established Lindmoor Woods subdivision awaits its new owner. As you step inside this beautifully maintained property, you're greeted by gleaming hardwood floors, tastefully updated bathrooms, and a cozy 3-season screened porch. Nestled on a desirable corner lot, the home features three generously-sized bedrooms and two baths, making it perfect for families. An added charm is the welcoming front porch, inviting you to sit and mingle with neighbors on their evening strolls. Front and interior of home has been freshly painted, boasting ample closet space, and a flood of natural light courtesy of large windows and sliding glass doors. The modern kitchen is a chef's delight, complete with granite countertops, plenty of counter space, custom cabinetry, and a Maytag refrigerator. Most striking is its open design that flows seamlessly into the dining and living rooms, ideal for entertaining. Add to this a beautifully enclosed sunroom with a media setup, overlooking a private grassy backyard - relaxation and entertainment all in one. For those considering future customization, there's potential to transform the convenient foyer by the carport entrance into a large pantry or mudroom. Plus, a hidden-away sizable laundry room sits just off the kitchen. Located close to everything Decatur offers without the high city taxes, this home combines location, comfort, and charm in one package. Don't miss out on this awesome Decatur opportunity.
Zillow last checked: 8 hours ago
Listing updated: January 05, 2024 at 12:44pm
Listed by:
Mindy W Carty 404-272-0153,
Keller Williams Realty
Bought with:
Etan Levine, 247723
Keller Williams Realty
Source: GAMLS,MLS#: 10198079
Facts & features
Interior
Bedrooms & bathrooms
- Bedrooms: 3
- Bathrooms: 2
- Full bathrooms: 2
- Main level bathrooms: 2
- Main level bedrooms: 3
Dining room
- Features: Seats 12+
Kitchen
- Features: Breakfast Bar
Heating
- Forced Air
Cooling
- Ceiling Fan(s), Central Air
Appliances
- Included: Dryer, Washer, Dishwasher, Disposal, Microwave, Other, Refrigerator
- Laundry: Laundry Closet
Features
- Beamed Ceilings, Master On Main Level
- Flooring: Hardwood, Tile
- Basement: Crawl Space
- Has fireplace: No
- Common walls with other units/homes: No Common Walls
Interior area
- Total structure area: 0
- Finished area above ground: 0
- Finished area below ground: 0
Property
Parking
- Parking features: Carport
- Has carport: Yes
Features
- Levels: One
- Stories: 1
- Exterior features: Garden
- Fencing: Fenced,Back Yard,Privacy,Wood
- Waterfront features: No Dock Or Boathouse
- Body of water: None
Lot
- Size: 0.30 Acres
- Features: Corner Lot, Private
Details
- Additional structures: Shed(s)
- Parcel number: 18 145 02 089
Construction
Type & style
- Home type: SingleFamily
- Architectural style: Brick 4 Side,Ranch
- Property subtype: Single Family Residence
Materials
- Brick
- Roof: Composition
Condition
- Resale
- New construction: No
- Year built: 1963
Utilities & green energy
- Sewer: Public Sewer
- Water: Public
- Utilities for property: Electricity Available, Natural Gas Available, Sewer Available, Water Available
Community & neighborhood
Security
- Security features: Smoke Detector(s)
Community
- Community features: Pool
Location
- Region: Decatur
- Subdivision: Lindmoor Woods
HOA & financial
HOA
- Has HOA: No
- Services included: None
Other
Other facts
- Listing agreement: Exclusive Right To Sell
Price history
| Date | Event | Price |
|---|---|---|
| 10/4/2023 | Sold | $441,000+0.2% |
Source: | ||
| 9/12/2023 | Pending sale | $440,000 |
Source: | ||
| 9/6/2023 | Contingent | $440,000 |
Source: | ||
| 8/31/2023 | Listed for sale | $440,000+115.7% |
Source: | ||
| 6/12/2014 | Sold | $204,000-5.1% |
Source: | ||
Public tax history
| Year | Property taxes | Tax assessment |
|---|---|---|
| 2025 | $5,440 +4.8% | $173,040 +14% |
| 2024 | $5,194 +74.5% | $151,840 +22.8% |
| 2023 | $2,976 -7.3% | $123,680 +13.7% |
Find assessor info on the county website
Neighborhood: 30033
Nearby schools
GreatSchools rating
- 6/10Laurel Ridge Elementary SchoolGrades: PK-5Distance: 1.3 mi
- 5/10Druid Hills Middle SchoolGrades: 6-8Distance: 1 mi
- 6/10Druid Hills High SchoolGrades: 9-12Distance: 4 mi
Schools provided by the listing agent
- Elementary: Laurel Ridge
- Middle: Druid Hills
- High: Druid Hills
Source: GAMLS. This data may not be complete. We recommend contacting the local school district to confirm school assignments for this home.
Get a cash offer in 3 minutes
Find out how much your home could sell for in as little as 3 minutes with a no-obligation cash offer.
Estimated market value$452,400
Get a cash offer in 3 minutes
Find out how much your home could sell for in as little as 3 minutes with a no-obligation cash offer.
Estimated market value
$452,400
