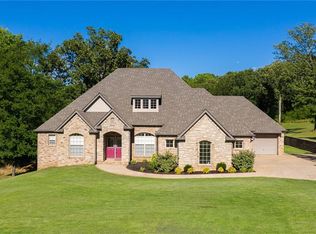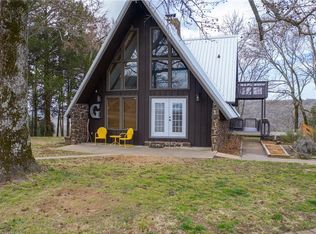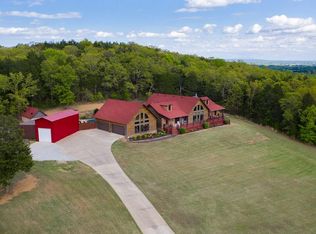Sold for $685,000
$685,000
1541 Pecan Ridge Dr, Alma, AR 72921
3beds
3,629sqft
Single Family Residence
Built in 2011
2.82 Acres Lot
$687,300 Zestimate®
$189/sqft
$2,611 Estimated rent
Home value
$687,300
$619,000 - $763,000
$2,611/mo
Zestimate® history
Loading...
Owner options
Explore your selling options
What's special
Nestled in a private, gated subdivision, this 3 bedroom, 2 1/2 bath home offers elegance, comfort, and functionality-all just minutes from I-40 and I-49 for easy access to everything you need. Step inside to a spacious, open concept living area filled with natural light. The kitchen boasts beautiful corian countertops, ample cabinetry, and a layout perfect for cooking and entertaining. The primary suite is a true retreat, featuring its own private outdoor access and an en-suite bathroom with a large jacuzzi tub, walk in shower, dual vanities plus a makeup vanity, and two generous closets. Upstairs, appx 800 sf of versatile living space provides the potential for an additional bedroom and lounge area, with plumbing already in place to add another bathroom (along with more unfinished storage space if you wanted to expand some more!). The backyard is an entertainer's dream, featuring two decks and incredible views, making it the perfect place to unwind. The 3 year old roof adds peace of mind, while the four garage bays (including a convenient pull through bay for easy backyard access) provide ample storage for vehicles, tools, and lawn care equipment. This stunning home combines privacy, convenience, and thoughtful design. Schedule your private tour today!
Zillow last checked: 8 hours ago
Listing updated: December 15, 2025 at 05:38pm
Listed by:
Justina Johnson 479-883-8301,
The Heritage Group Real Estate - Barling
Bought with:
Dennis Huggins, SA00075852
O'Neal Real Estate
Source: Western River Valley BOR,MLS#: 1084320Originating MLS: Fort Smith Board of Realtors
Facts & features
Interior
Bedrooms & bathrooms
- Bedrooms: 3
- Bathrooms: 3
- Full bathrooms: 2
- 1/2 bathrooms: 1
Heating
- Central, Gas
Cooling
- Central Air, Electric
Appliances
- Included: Some Gas Appliances, Dishwasher, Electric Water Heater, Disposal, Microwave, Oven, Plumbed For Ice Maker
- Laundry: Electric Dryer Hookup, Washer Hookup, Dryer Hookup
Features
- Attic, Built-in Features, Ceiling Fan(s), Cathedral Ceiling(s), Granite Counters, Pantry, Split Bedrooms, Storage, Walk-In Closet(s)
- Flooring: Carpet, Laminate, Simulated Wood
- Windows: Blinds
- Number of fireplaces: 2
- Fireplace features: Gas Log, Wood Burning
Interior area
- Total interior livable area: 3,629 sqft
Property
Parking
- Total spaces: 3
- Parking features: Attached, Garage, Garage Door Opener
- Has attached garage: Yes
- Covered spaces: 3
Features
- Levels: Two
- Stories: 2
- Patio & porch: Covered, Deck, Patio
- Exterior features: Concrete Driveway
- Has private pool: Yes
- Pool features: Pool, Private, Above Ground
- Fencing: Back Yard
Lot
- Size: 2.82 Acres
- Dimensions: 2.82
- Features: Cleared, Landscaped, Outside City Limits, Subdivision
Details
- Parcel number: 41500505000
- Special conditions: None
Construction
Type & style
- Home type: SingleFamily
- Property subtype: Single Family Residence
Materials
- Brick, Rock, Vinyl Siding
- Foundation: Slab
- Roof: Architectural,Shingle
Condition
- Year built: 2011
Utilities & green energy
- Sewer: Septic Tank
- Water: Public
- Utilities for property: Electricity Available, Natural Gas Available, Septic Available, Water Available
Community & neighborhood
Security
- Security features: Smoke Detector(s)
Community
- Community features: Curbs
Location
- Region: Alma
- Subdivision: Pecan Ridge Estates
HOA & financial
HOA
- Has HOA: Yes
- HOA fee: $600 annually
- Services included: Other, See Remarks
Other
Other facts
- Road surface type: Paved
Price history
| Date | Event | Price |
|---|---|---|
| 12/15/2025 | Sold | $685,000-1.4%$189/sqft |
Source: Western River Valley BOR #1084320 Report a problem | ||
| 10/20/2025 | Pending sale | $695,000$192/sqft |
Source: Western River Valley BOR #1084320 Report a problem | ||
| 10/7/2025 | Listed for sale | $695,000-7.3%$192/sqft |
Source: Western River Valley BOR #1084320 Report a problem | ||
| 6/5/2025 | Listing removed | $749,900$207/sqft |
Source: Western River Valley BOR #1078812 Report a problem | ||
| 2/20/2025 | Price change | $749,900-3.2%$207/sqft |
Source: Western River Valley BOR #1078812 Report a problem | ||
Public tax history
| Year | Property taxes | Tax assessment |
|---|---|---|
| 2024 | $3,211 +3% | $74,661 +4.7% |
| 2023 | $3,118 +4.9% | $71,293 +5.8% |
| 2022 | $2,973 +4.7% | $67,365 +4.2% |
Find assessor info on the county website
Neighborhood: 72921
Nearby schools
GreatSchools rating
- 5/10Alma Intermediate SchoolGrades: 3-5Distance: 1.9 mi
- 8/10Alma Middle SchoolGrades: 6-8Distance: 3.3 mi
- 9/10Alma High SchoolGrades: 9-12Distance: 3.5 mi
Schools provided by the listing agent
- Elementary: Alma
- Middle: Alma
- High: Alma
- District: Alma
Source: Western River Valley BOR. This data may not be complete. We recommend contacting the local school district to confirm school assignments for this home.
Get pre-qualified for a loan
At Zillow Home Loans, we can pre-qualify you in as little as 5 minutes with no impact to your credit score.An equal housing lender. NMLS #10287.


