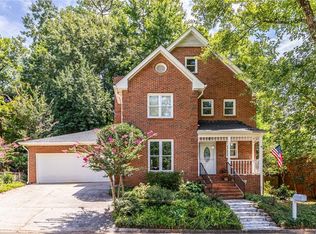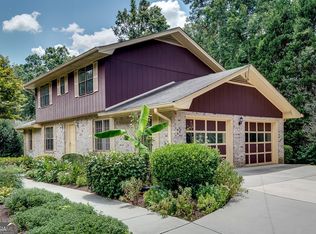Quarantine in this kitchen! Have a flourishing chef in your home? This kitchen will be one of many favorite places in this remarkable home. The kitchen was completely renovated w/additional square footage added resulting in a beautiful transformation. Who wouldn't love to be sitting at this amazing kitchen Island where your friends & family can gather as you work efficiently around this space . GE Monogram 36" duel fuel range with six burners is in addition to the wall oven in the butlers pantry area. GE Cafe French door cabinet depth refrigerator, GE Profile microwave, GE Monogram beverage center all remain. The custom cabinetry allows an enormous amount of storage space and if that wasn't enough the butlers pantry & laundry room off the kitchen can easily accommodate any bulk storage you may need. This beautiful stunning kitchen is the showcase of this home & overlooks a peaceful professionally landscape deck & garden. The master bedroom suite is huge & boasts a brand new remodeled master bathroom spa complete w/new tile, shower and frameless shower doors! This spacious home has two additional bedrooms and a shared guest bathroom. On the third level you have two more spacious bedrooms and a shared full bathroom. Home has ME RV whole home filters, AT&T fiber and water sprinkler & drip system. The low maintenance back yard plantings and deck are so serene but also great for entertaining. All appointments will need to be conducted with the following: No more than two people in the home on tour, clients can switch out with the agents, signing of COVID-19 form prior to entry, wearing of masks, booties and gloves, all of which need to be taken with you when you leave. Let the agent know if you do not have one and one will be provided.
This property is off market, which means it's not currently listed for sale or rent on Zillow. This may be different from what's available on other websites or public sources.

