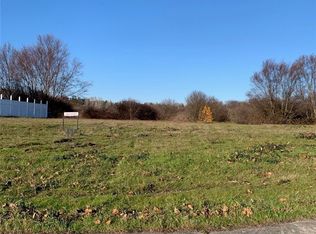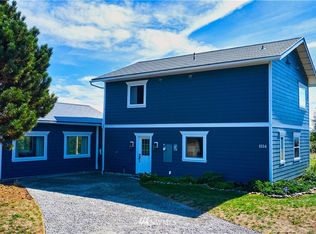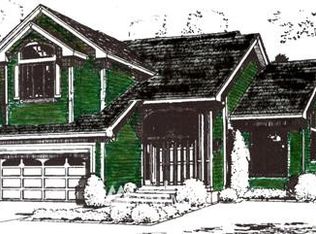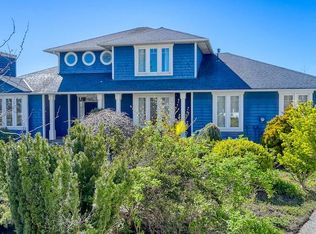Sold
Listed by:
Tracy Evans,
Keller Williams Western Realty
Bought with: Kelly Right RE of Seattle LLC
$1,300,000
1541 Ocean View Lane, Point Roberts, WA 98281
8beds
5,980sqft
Single Family Residence
Built in 2002
0.74 Acres Lot
$1,311,400 Zestimate®
$217/sqft
$3,526 Estimated rent
Home value
$1,311,400
$1.21M - $1.43M
$3,526/mo
Zestimate® history
Loading...
Owner options
Explore your selling options
What's special
Welcome to your new home in one of the safest places to live in the USA! The quiet cul-de-sac, off of a private street, is a great place to live! Work from home in this 5,980 square foot home, which has 8 bedrooms (septic approved/4 BD), 5.5 bathrooms, 3 fireplaces, library, an indoor endless wave pool and beach access rights! There is also a fully equipped 1 bedroom suite attached, with a separate private entrance, for an extended living compound. There is a 3-car and 2-car garage for your personal vehicles or your sport vehicles. This well maintained house has it all! Radiant flooring, metal roof, skylights, ceiling fans, outside decks, room for everyone. The lot is nearly .74 acres, with 256' of low-bank waterfront, beach access rights!
Zillow last checked: 8 hours ago
Listing updated: January 30, 2024 at 02:14pm
Listed by:
Tracy Evans,
Keller Williams Western Realty
Bought with:
Nan N. Huang, 78312
Kelly Right RE of Seattle LLC
Source: NWMLS,MLS#: 2050875
Facts & features
Interior
Bedrooms & bathrooms
- Bedrooms: 8
- Bathrooms: 6
- Full bathrooms: 4
- 3/4 bathrooms: 1
- 1/2 bathrooms: 1
- Main level bedrooms: 4
Primary bedroom
- Level: Second
Bedroom
- Level: Second
Bedroom
- Level: Second
Bedroom
- Level: Second
Bedroom
- Level: Main
Bedroom
- Level: Main
Bedroom
- Level: Main
Bedroom
- Level: Main
Bathroom full
- Level: Second
Bathroom full
- Level: Second
Bathroom full
- Level: Main
Bathroom full
- Level: Main
Bathroom three quarter
- Level: Main
Other
- Level: Main
Bonus room
- Level: Main
Den office
- Level: Main
Dining room
- Level: Main
Entry hall
- Level: Main
Entry hall
- Level: Main
Great room
- Level: Main
Kitchen with eating space
- Level: Main
Kitchen with eating space
- Level: Main
Living room
- Level: Main
Living room
- Level: Main
Rec room
- Level: Main
Utility room
- Level: Second
Utility room
- Level: Main
Heating
- Fireplace(s), Radiant
Cooling
- Other – See Remarks
Appliances
- Included: Dishwasher_, Dryer, Microwave_, Refrigerator_, StoveRange_, Washer, Dishwasher, Microwave, Refrigerator, StoveRange, Water Heater: Propane, Water Heater Location: Garage
Features
- Bath Off Primary, Central Vacuum, Ceiling Fan(s), Dining Room, High Tech Cabling
- Flooring: Vinyl Plank
- Windows: Double Pane/Storm Window, Skylight(s)
- Basement: None
- Number of fireplaces: 3
- Fireplace features: Gas, Wood Burning, Main Level: 2, Upper Level: 1, Fireplace
Interior area
- Total structure area: 5,980
- Total interior livable area: 5,980 sqft
Property
Parking
- Total spaces: 5
- Parking features: Attached Garage
- Attached garage spaces: 5
Features
- Levels: Two
- Stories: 2
- Entry location: Main
- Patio & porch: Second Kitchen, Wet Bar, Wired for Generator, Bath Off Primary, Built-In Vacuum, Ceiling Fan(s), Double Pane/Storm Window, Dining Room, Fireplace (Primary Bedroom), High Tech Cabling, Hot Tub/Spa, Skylight(s), Vaulted Ceiling(s), Walk-In Closet(s), Indoor Pool, Fireplace, Water Heater
- Pool features: Indoor
- Has spa: Yes
- Spa features: Indoor
- Has view: Yes
- View description: Canal, Ocean, See Remarks
- Has water view: Yes
- Water view: Canal,Ocean
- Waterfront features: Bank-Low, Canal Access
- Frontage length: Waterfront Ft: 256
Lot
- Size: 0.74 Acres
- Features: Corner Lot, Cul-De-Sac, Curbs, Open Lot, Paved, Sidewalk, Sprinkler System
- Topography: Level,PartialSlope
Details
- Parcel number: 4053100833630000
- Zoning description: RR1,Jurisdiction: County
- Special conditions: Standard
- Other equipment: Leased Equipment: Propane Tanks, Wired for Generator
Construction
Type & style
- Home type: SingleFamily
- Architectural style: See Remarks
- Property subtype: Single Family Residence
Materials
- Cement Planked, Metal/Vinyl
- Foundation: Poured Concrete
- Roof: Composition,Metal
Condition
- Very Good
- Year built: 2002
Details
- Builder name: Snider Vick
Utilities & green energy
- Electric: Company: Puget Sound Energy
- Sewer: Septic Tank, Company: Septic
- Water: Community, Public, Company: Point Roberts Water District #4
Community & neighborhood
Community
- Community features: Boat Launch, CCRs, Gated, Golf, Park, Playground, Trail(s)
Location
- Region: Point Roberts
- Subdivision: Point Roberts
HOA & financial
HOA
- HOA fee: $300 annually
Other
Other facts
- Listing terms: Cash Out,Conventional
- Cumulative days on market: 834 days
Price history
| Date | Event | Price |
|---|---|---|
| 11/17/2025 | Listing removed | $3,500$1/sqft |
Source: Zillow Rentals Report a problem | ||
| 10/2/2025 | Price change | $3,500-7.9%$1/sqft |
Source: Zillow Rentals Report a problem | ||
| 9/21/2025 | Listed for rent | $3,800$1/sqft |
Source: Zillow Rentals Report a problem | ||
| 1/30/2024 | Sold | $1,300,000-10.3%$217/sqft |
Source: | ||
| 10/7/2023 | Pending sale | $1,449,000$242/sqft |
Source: | ||
Public tax history
| Year | Property taxes | Tax assessment |
|---|---|---|
| 2024 | $8,043 +23.3% | $1,020,205 +23.4% |
| 2023 | $6,523 +4% | $826,853 +9.5% |
| 2022 | $6,274 -7.1% | $755,117 +5.9% |
Find assessor info on the county website
Neighborhood: 98281
Nearby schools
GreatSchools rating
- NAPoint Roberts Primary SchoolGrades: K-3Distance: 1.8 mi
- 7/10Blaine Middle SchoolGrades: 6-8Distance: 15.3 mi
- 7/10Blaine High SchoolGrades: 9-12Distance: 15.4 mi
Get pre-qualified for a loan
At Zillow Home Loans, we can pre-qualify you in as little as 5 minutes with no impact to your credit score.An equal housing lender. NMLS #10287.



