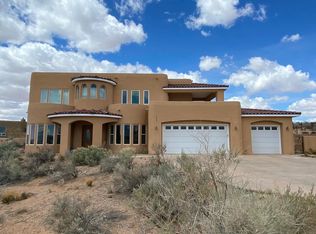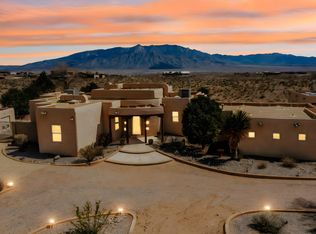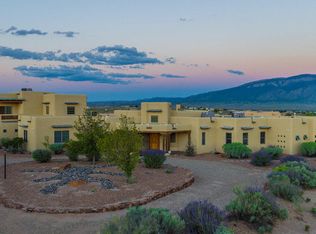Stunning Views! This home will WOW your buyers! Wide open floor plan with 2 living areas, perfect for entertaining. Gorgeous wood beam accents, custom kiva fireplace & large picture windows with mountain and city views. Well appointed kitchen features granite counter tops, custom cabinets & SS appliances. Brilliant floor plan offers 2 master suites, 2 additional spacious bedrooms and 2 bonus rooms, plus a formal dining room overlooking the wrap around balcony. Master suite is a gem has a picturesque jetted tub, separate snail shower & large walk in closet. Enjoy the views from your covered patio & wrap around balcony year round! New Septic and Well in 2017 - All New Paint inside and out 2019! Hardwood floors refinished 2019! New Driveway! This home is sure to impress!
This property is off market, which means it's not currently listed for sale or rent on Zillow. This may be different from what's available on other websites or public sources.


