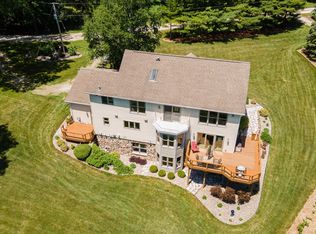Sold
$236,500
1541 N Union Rd, Manitowoc, WI 54220
3beds
1,266sqft
Single Family Residence
Built in 1977
1.85 Acres Lot
$247,900 Zestimate®
$187/sqft
$1,743 Estimated rent
Home value
$247,900
Estimated sales range
Not available
$1,743/mo
Zestimate® history
Loading...
Owner options
Explore your selling options
What's special
LIKE LIVING UP NORTH on 1.85 acre wooded lot, surrounded by nature, rolling hills & close to Branch River!! Log cabin looking inside & out gives that rustic look. Tongue & groove, vaulted ceiling along w/wood beams, floor to ceiling stone wood-burning fireplace is the center piece of this country ranch. Enjoy ZERO entry from front door. hm is on a slab, no basement. Beautiful KT w/hickory oak cabinets & a gorgeous wood counter top. Built-in range top & convection oven. Formal dining & door to huge screen porch! FULL BATH, primary ste has a half bath. 1st-flr LDY RM. 16x14 shed, 8x24 lean to for wood. Electric heat $95/mth avg, burns wood. Metal roof '15; septic tanks '23 & more UPDATES. RO water system. 48 hr bind no bind wkd/holidys. Valders Schools-DO NOT DRIVE UP w/o agent.
Zillow last checked: 8 hours ago
Listing updated: April 18, 2025 at 03:17am
Listed by:
Keith Krepline 920-540-1322,
Coldwell Banker Real Estate Group
Bought with:
Non-Member Account
RANW Non-Member Account
Source: RANW,MLS#: 50304451
Facts & features
Interior
Bedrooms & bathrooms
- Bedrooms: 3
- Bathrooms: 2
- Full bathrooms: 1
- 1/2 bathrooms: 1
Bedroom 1
- Level: Main
- Dimensions: 13x10
Bedroom 2
- Level: Main
- Dimensions: 14x9
Bedroom 3
- Level: Main
- Dimensions: 13x12
Other
- Level: Main
- Dimensions: 8x8
Kitchen
- Level: Main
- Dimensions: 11x10
Living room
- Level: Main
- Dimensions: 14x13
Other
- Description: Foyer
- Level: Main
- Dimensions: 8x5
Other
- Description: Laundry
- Level: Main
- Dimensions: 10x5
Other
- Description: Screen Porch
- Level: Main
- Dimensions: 15x14
Heating
- Other
Cooling
- Other
Appliances
- Included: Dryer, Range, Refrigerator, Washer, Water Softener Owned
Features
- High Speed Internet, Formal Dining
- Basement: None
- Number of fireplaces: 1
- Fireplace features: One, Wood Burning
Interior area
- Total interior livable area: 1,266 sqft
- Finished area above ground: 1,266
- Finished area below ground: 0
Property
Parking
- Total spaces: 2
- Parking features: Detached
- Garage spaces: 2
Accessibility
- Accessibility features: 1st Floor Bedroom, 1st Floor Full Bath, Laundry 1st Floor, Open Floor Plan, Ramped or Level Entrance
Features
- Patio & porch: Deck
Lot
- Size: 1.85 Acres
- Features: Rural - Not Subdivision, Wooded
Details
- Parcel number: 010014010002.00
- Zoning: Residential
- Special conditions: Arms Length
Construction
Type & style
- Home type: SingleFamily
- Architectural style: Ranch
- Property subtype: Single Family Residence
Materials
- Shake Siding
- Foundation: Slab
Condition
- New construction: No
- Year built: 1977
Utilities & green energy
- Sewer: Conventional Septic
- Water: Well
Community & neighborhood
Location
- Region: Manitowoc
Price history
| Date | Event | Price |
|---|---|---|
| 4/17/2025 | Sold | $236,500+5.2%$187/sqft |
Source: RANW #50304451 Report a problem | ||
| 3/17/2025 | Pending sale | $224,900$178/sqft |
Source: | ||
| 3/17/2025 | Contingent | $224,900$178/sqft |
Source: | ||
| 3/4/2025 | Listed for sale | $224,900+177.7%$178/sqft |
Source: RANW #50304451 Report a problem | ||
| 6/29/2010 | Sold | $81,000-18%$64/sqft |
Source: Public Record Report a problem | ||
Public tax history
| Year | Property taxes | Tax assessment |
|---|---|---|
| 2024 | $2,411 +10.9% | $189,600 |
| 2023 | $2,174 -6.6% | $189,600 |
| 2022 | $2,327 +16.2% | $189,600 +70% |
Find assessor info on the county website
Neighborhood: 54220
Nearby schools
GreatSchools rating
- 5/10Valders Middle SchoolGrades: 5-8Distance: 6.2 mi
- 7/10Valders High SchoolGrades: 9-12Distance: 6.2 mi
- 2/10Valders Elementary SchoolGrades: PK-4Distance: 6.3 mi

Get pre-qualified for a loan
At Zillow Home Loans, we can pre-qualify you in as little as 5 minutes with no impact to your credit score.An equal housing lender. NMLS #10287.
