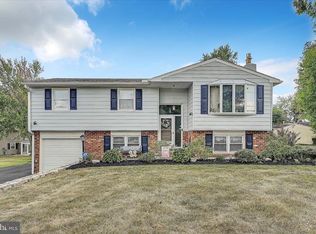Sold for $425,000
$425,000
1541 Moyer Rd, Hatfield, PA 19440
3beds
2,354sqft
Single Family Residence
Built in 1967
0.48 Acres Lot
$434,400 Zestimate®
$181/sqft
$2,922 Estimated rent
Home value
$434,400
$404,000 - $465,000
$2,922/mo
Zestimate® history
Loading...
Owner options
Explore your selling options
What's special
Build some sweat equity in this spacious 3-4 bedroom split level single home on almost a half acre in the Award Winning North Penn School District. The generous size living room boasts high baseboards, crown molding , and a large bay window that overlooks the front yard. Stroll into the dining room with a window sill bench with inside storage, high baseboards, and crown molding. The eat-in kitchen offers 42" cabinetry, tile backsplash, upgraded countertops, recessed lighting, and hardwood flooring. The large separate family room can also be utilized as a 4th bedroom for someone who doesn't want to do steps. The room offers built in bookshelves and cabinetry, ceiling fan, and closet space. Just up a small set of stairs are 3 nice size bedrooms and a full hall bathroom with large skylight. Proceed down to the finished lower level with a pellet stove that can heat the entire home, a separate utility room that offers storage space, a laundry room with cabinetry and utility sink, and a powder room. From the lower level you can go right into the oversized 1 car garage with electric garage door opener and a separate workshop area that sits behind the garage. Everyone in the pool! Out to the fully fenced in backyard with spacious wood deck with gazebo, large brick patio, a heated in ground pool with pool house to store your pool supplies and changing area. The rest of the backyard offers plenty of space for little ones to play or for a person who like to do gardening. Other amenities this home offers is central air conditioning, natural gas heat, and a driveway big enough for 6 car parking. Conveniently located down the street from ball fields and lots of nearby shops and restaurants. With some TLC, this property can transform into the home of your dreams!
Zillow last checked: 8 hours ago
Listing updated: July 10, 2025 at 07:14am
Listed by:
Rob Martin 215-350-8648,
Realty One Group Exclusive
Bought with:
Deana Corrigan, RS285401
Compass RE
Source: Bright MLS,MLS#: PAMC2142482
Facts & features
Interior
Bedrooms & bathrooms
- Bedrooms: 3
- Bathrooms: 2
- Full bathrooms: 1
- 1/2 bathrooms: 1
Basement
- Area: 640
Heating
- Forced Air, Natural Gas
Cooling
- Ceiling Fan(s), Central Air, Electric
Appliances
- Included: Electric Water Heater
- Laundry: Lower Level
Features
- Attic/House Fan, Ceiling Fan(s), Chair Railings, Crown Molding, Entry Level Bedroom, Family Room Off Kitchen, Eat-in Kitchen, Recessed Lighting, Upgraded Countertops, Dining Area
- Flooring: Carpet, Hardwood, Vinyl
- Windows: Skylight(s)
- Basement: Heated,Windows,Exterior Entry,Interior Entry,Finished,Garage Access
- Has fireplace: No
- Fireplace features: Pellet Stove
Interior area
- Total structure area: 2,354
- Total interior livable area: 2,354 sqft
- Finished area above ground: 1,714
- Finished area below ground: 640
Property
Parking
- Total spaces: 7
- Parking features: Garage Faces Front, Garage Door Opener, Inside Entrance, Oversized, Driveway, Attached, Off Street, On Street
- Attached garage spaces: 1
- Uncovered spaces: 6
Accessibility
- Accessibility features: None
Features
- Levels: Multi/Split,Three
- Stories: 3
- Exterior features: Storage
- Has private pool: Yes
- Pool features: In Ground, Private
- Fencing: Full
Lot
- Size: 0.48 Acres
- Features: Front Yard, Level, Rear Yard, SideYard(s)
Details
- Additional structures: Above Grade, Below Grade, Outbuilding
- Parcel number: 350006976009
- Zoning: RA-1
- Special conditions: Standard
Construction
Type & style
- Home type: SingleFamily
- Property subtype: Single Family Residence
Materials
- Brick, Vinyl Siding
- Foundation: Concrete Perimeter
Condition
- New construction: No
- Year built: 1967
Utilities & green energy
- Sewer: Public Sewer
- Water: Public
Community & neighborhood
Location
- Region: Hatfield
- Subdivision: None Available
- Municipality: HATFIELD TWP
Other
Other facts
- Listing agreement: Exclusive Right To Sell
- Listing terms: Cash,Conventional
- Ownership: Fee Simple
Price history
| Date | Event | Price |
|---|---|---|
| 7/10/2025 | Sold | $425,000$181/sqft |
Source: | ||
| 6/10/2025 | Contingent | $425,000$181/sqft |
Source: | ||
| 6/7/2025 | Listed for sale | $425,000$181/sqft |
Source: | ||
Public tax history
| Year | Property taxes | Tax assessment |
|---|---|---|
| 2025 | $6,272 +4.8% | $151,620 |
| 2024 | $5,986 | $151,620 |
| 2023 | $5,986 +6.5% | $151,620 |
Find assessor info on the county website
Neighborhood: 19440
Nearby schools
GreatSchools rating
- 5/10Oak Park El SchoolGrades: K-6Distance: 1 mi
- 4/10Penndale Middle SchoolGrades: 7-9Distance: 1.8 mi
- 9/10North Penn Senior High SchoolGrades: 10-12Distance: 2.7 mi
Schools provided by the listing agent
- District: North Penn
Source: Bright MLS. This data may not be complete. We recommend contacting the local school district to confirm school assignments for this home.
Get a cash offer in 3 minutes
Find out how much your home could sell for in as little as 3 minutes with a no-obligation cash offer.
Estimated market value$434,400
Get a cash offer in 3 minutes
Find out how much your home could sell for in as little as 3 minutes with a no-obligation cash offer.
Estimated market value
$434,400
