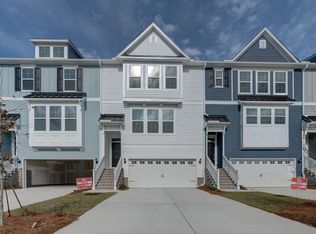Luxury town homes located in Park West! Come home to the beautiful Balsam plan. The main level of the home has a huge family room with fireplace, kitchen with island, and dining area. The main level features five-inch hardwood floors and crown molding throughout and the upgraded kitchen includes granite counter tops, stainless steel appliances including a gas range, and under cabinet lighting. The master suite, two additional bedrooms, a full bath with dual vanity, and the laundry room are on the third level. The master bath features a tiled walk in shower, dual vanities, and a walk in closet. All baths and laundry room have ceramic tile flooring. On the first floor there is a large bonus room and full bath with exterior access.
This property is off market, which means it's not currently listed for sale or rent on Zillow. This may be different from what's available on other websites or public sources.
