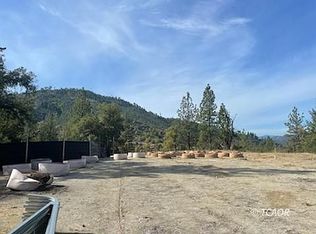A gracious home PLUS a 30' X 60' shop right in your own back yard; a combo which is sure to please! The sunlit kitchen was remodeled by a quality craftsman & his artful wife; both with an eye for detail. She made certain to have plenty of specific & convenient storage for her cooking & baking needs, a flexible work area with roll about island & cabinetry. Kitchen design retains the country charm; including a wood stove & plenty of eat-in dining. A Butlers Pantry w/even more counter & cabinetry, opens to a cheerful laundry & direct access to rear deck. Gracious living room w/ wrap around windows, capturing the county ambiance; opening to a king sized deck for day to day leisure & entertaining opportunities. Two bedrooms, a den & full bath round out the main level. The master bedroom with full bath is nestled on it's own level. The home includes a 2 car carport and a 150 sq ft finished basement. Now, the second part of this fabulous combo: A dream shop / garage; on separate meter, 200 amp, interior paneled & insulated, heating, add'l amps, compressor / air system, 1/2 bath, 13 X 24 office w/ ac, tandem 10 x10' doors & RV hookup. On paved, county road w/ ease to Lake & River fun.
This property is off market, which means it's not currently listed for sale or rent on Zillow. This may be different from what's available on other websites or public sources.
