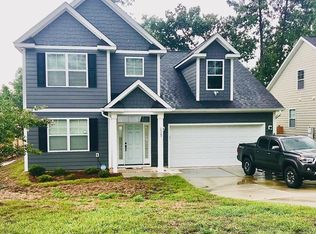Gorgeous 4BR/2.5BA new construction home with two-car garage in Joiner Village! Charming curb appeal with rocking chair front porch. Flexible, semi-open floorplan with master on the main level. Formal dining room upon entry leads into the stunning kitchen. Kitchen opens to eat-in area and living room. Kitchen boasts granite countertops, painted white cabinets, stainless appliances, large island with bar seating and large walk-in pantry. Spacious master with walk-in closet and private bathroom with double vanity. Three bedrooms and a shared bathroom upstairs. Great outdoor space with a fabulous patio with ceiling fan overlooking the large backyard. Joiner Village is a new home community with easy access to restaurants, entertainment, shopping and I-77.
This property is off market, which means it's not currently listed for sale or rent on Zillow. This may be different from what's available on other websites or public sources.
