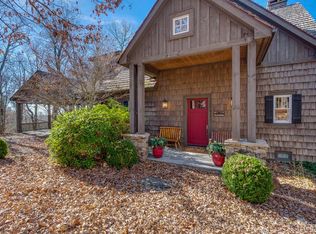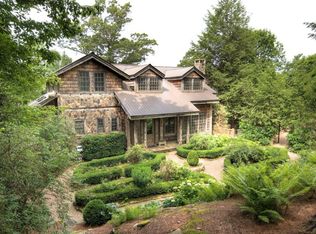This lovely home is the epitome of a true mountain home with characteristics everyone is looking for. Sited perfectly for easy access and a mountain view the large covered porch is complete with a stone fireplace that beckons you to enjoy morning coffee among the clouds or an afternoon libations with friends. The open floor plan allows cooking in the gourmet kitchen and dining while enjoying the grand and soaring fireplace in the great room and cheering on your favorite team with friends! Gleaming hardwood floors and antique beams on the soaring ceilings create a sense of grandeur in the mountains without formality. The spacious master bedroom on the main floor boasts a glorious and lavish bath perfect for relaxation after a morning or afternoon hike. Two other ensuites are reached by a beautiful staircase and both have lovely baths and large closets. Located in desirable Highgate this home offers privacy as it is adjacent to the National Forest and is less than a 10 minute drive to downtown Highlands where great restaurants, lovely boutiques for shopping and entertainment await. Not too big, not too small...just right!!
This property is off market, which means it's not currently listed for sale or rent on Zillow. This may be different from what's available on other websites or public sources.


