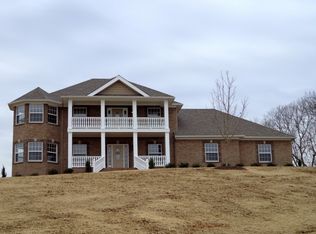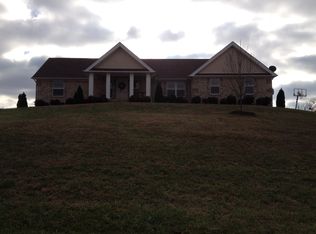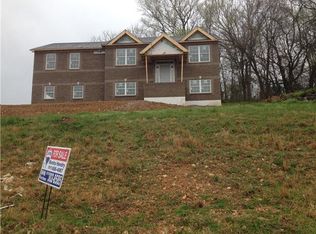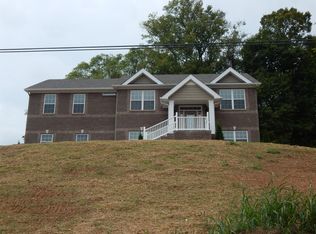In-ground saltwater pool (2017)/indoor & outdoor fireplaces/plantation shutters/Upper & Lower decks/3 car Garage/new paint & carpet/Beautiful hardwood floors/tile in bathrooms & laundry room/MBR on main floor/Custom Cabinetry in Kitchen/Professional built tree fort/Invisible fence/recessed lighting throughout/professional outdoor landscape & pathway lighting/commercial grade whole house surge protector system/Northeast facing with awesome panoramic views to southwest/recreation/game room
This property is off market, which means it's not currently listed for sale or rent on Zillow. This may be different from what's available on other websites or public sources.



