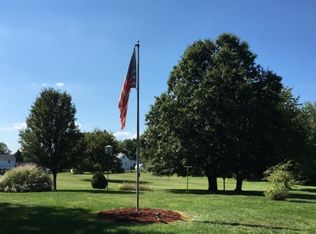THIS HOME IS MOVE IN READY, ALL NEW HARDWOOD FLOORS ON THE MAIN LEVEL, BRAND NEW ALL OAK KITCHEN WITH GRANITE COUNTERTOPS. INGROUND SALT WATER GUNITE POOL LIKE NEW, 1 ACRE LOT, 28 x 34 HEATED WORKSHOP. VERY PRIVATE BACK YARD WITH ALL KINDS OF WILDLIFE. FULL IN-LAW SUITE IN THE LOWER LEVEL
This property is off market, which means it's not currently listed for sale or rent on Zillow. This may be different from what's available on other websites or public sources.
