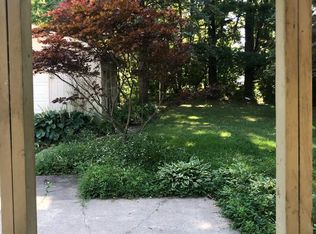Sold for $127,000
$127,000
1541 Haslett Rd, Haslett, MI 48840
3beds
1,368sqft
Single Family Residence
Built in 1893
0.26 Acres Lot
$133,600 Zestimate®
$93/sqft
$1,902 Estimated rent
Home value
$133,600
Estimated sales range
Not available
$1,902/mo
Zestimate® history
Loading...
Owner options
Explore your selling options
What's special
Zillow last checked: 8 hours ago
Listing updated: August 28, 2025 at 07:39pm
Listed by:
Scott McKenna 517-202-7630,
EXP Realty - Haslett
Bought with:
Scott McKenna, 6501404521
EXP Realty - Haslett
EXP Realty - Haslett
Source: Greater Lansing AOR,MLS#: 289791
Facts & features
Interior
Bedrooms & bathrooms
- Bedrooms: 3
- Bathrooms: 2
- Full bathrooms: 2
Primary bedroom
- Level: First
- Area: 188.5 Square Feet
- Dimensions: 14.5 x 13
Bedroom 2
- Level: Second
- Area: 175 Square Feet
- Dimensions: 14 x 12.5
Bedroom 3
- Level: Second
- Area: 149.5 Square Feet
- Dimensions: 11.5 x 13
Bathroom 1
- Level: First
- Area: 71.25 Square Feet
- Dimensions: 7.5 x 9.5
Bathroom 2
- Level: Second
- Area: 52 Square Feet
- Dimensions: 6.5 x 8
Dining room
- Level: First
- Area: 75 Square Feet
- Dimensions: 10 x 7.5
Kitchen
- Level: First
- Area: 66 Square Feet
- Dimensions: 11 x 6
Laundry
- Level: First
- Area: 105 Square Feet
- Dimensions: 10.5 x 10
Living room
- Level: First
- Area: 155.25 Square Feet
- Dimensions: 13.5 x 11.5
Other
- Level: First
- Area: 86.25 Square Feet
- Dimensions: 11.5 x 7.5
Heating
- Forced Air
Cooling
- None
Appliances
- Included: Electric Oven
- Laundry: Laundry Room, Main Level
Features
- Flooring: Varies, Vinyl, Wood
- Windows: Aluminum Frames
- Basement: Block,Crawl Space,Michigan
- Number of fireplaces: 1
Interior area
- Total structure area: 1,872
- Total interior livable area: 1,368 sqft
- Finished area above ground: 1,368
- Finished area below ground: 0
Property
Parking
- Parking features: Driveway, Garage, Garage Faces Front, Gravel
- Has uncovered spaces: Yes
Features
- Levels: Two
- Stories: 2
- Entry location: s
- Patio & porch: Front Porch, Porch
- Pool features: None
- Spa features: None
- Fencing: Partial,Wood
- Has view: Yes
- View description: Downtown
Lot
- Size: 0.26 Acres
- Features: Back Yard, City Lot, Near Golf Course
Details
- Foundation area: 504
- Parcel number: 33020210431011
- Zoning description: Zoning
- Special conditions: Trust
Construction
Type & style
- Home type: SingleFamily
- Architectural style: Traditional
- Property subtype: Single Family Residence
Materials
- Vinyl Siding
- Foundation: Block, Combination
- Roof: Shingle
Condition
- Year built: 1893
Utilities & green energy
- Sewer: Public Sewer
- Water: Public
- Utilities for property: Water Available, Sewer Connected, Phone Available, High Speed Internet Available, Electricity Connected, Cable Available
Community & neighborhood
Location
- Region: Haslett
- Subdivision: Nemoke Trails
Other
Other facts
- Listing terms: Cash,Conventional
- Road surface type: Paved
Price history
| Date | Event | Price |
|---|---|---|
| 8/28/2025 | Sold | $127,000-15.3%$93/sqft |
Source: | ||
| 7/30/2025 | Pending sale | $149,900$110/sqft |
Source: | ||
| 7/18/2025 | Listed for sale | $149,900-11.8%$110/sqft |
Source: | ||
| 6/28/2025 | Listing removed | $169,900$124/sqft |
Source: | ||
| 3/25/2025 | Listed for sale | $169,900+6.2%$124/sqft |
Source: | ||
Public tax history
| Year | Property taxes | Tax assessment |
|---|---|---|
| 2024 | $3,675 | $83,800 +40.6% |
| 2023 | -- | $59,600 +10.8% |
| 2022 | -- | $53,800 +1.1% |
Find assessor info on the county website
Neighborhood: 48840
Nearby schools
GreatSchools rating
- 5/10Vera Ralya Elementary SchoolGrades: 2-5Distance: 0.1 mi
- 9/10Haslett Middle SchoolGrades: 6-8Distance: 0.3 mi
- 8/10Haslett High SchoolGrades: 9-12Distance: 0.6 mi
Schools provided by the listing agent
- Elementary: Vera Ralya Elementary School
- High: Haslett
- District: Haslett
Source: Greater Lansing AOR. This data may not be complete. We recommend contacting the local school district to confirm school assignments for this home.
Get pre-qualified for a loan
At Zillow Home Loans, we can pre-qualify you in as little as 5 minutes with no impact to your credit score.An equal housing lender. NMLS #10287.
Sell for more on Zillow
Get a Zillow Showcase℠ listing at no additional cost and you could sell for .
$133,600
2% more+$2,672
With Zillow Showcase(estimated)$136,272
