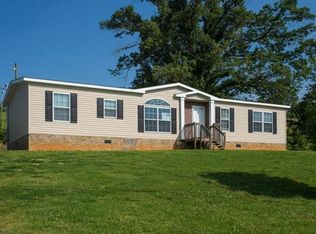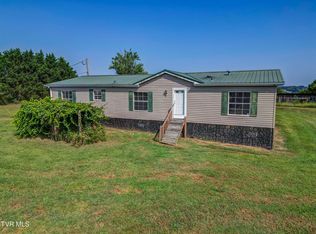Sold for $245,000
$245,000
1541 Gregg Mill Rd, Greeneville, TN 37743
3beds
1,152sqft
Single Family Residence, Residential, Manufactured Home
Built in 1995
2.72 Acres Lot
$247,300 Zestimate®
$213/sqft
$1,090 Estimated rent
Home value
$247,300
$220,000 - $279,000
$1,090/mo
Zestimate® history
Loading...
Owner options
Explore your selling options
What's special
LET'S MAKE A DEAL on this remodeled manufactured home, with outstanding MOUNTAIN VIEWS from the top of the hill on 2.72± ACRES; 3 bedroom and 2 baths for roomier living. Back on Market due to buyer's Financing after meeting appraisals. Home inspection repairs conducted. Front porch deck offers outdoor living space with views of farms and Unaka mountains at 1340 ft. above sea level. PRIVACY at your back door with beautiful farm pasture views. The property is partially fenced along boundaries. REFRIGERATOR, electric range and dish washer convey. Berber carpet and finish laminate flooring compliments the custom wood beam in open floor plan to enhance the great room. Let's make an offer! THREE-YR HVAC, water heater, septic system, decks and metal roofing makes this a turnkey property! Updated finishes of porcelain and ceramic bathrooms, including custom light fixtures and bath vanities not typical for any manufactured home. • A large detached garage with concrete floor is an added bonus to accommodate your workshop, autos or storage. MAN.HOME: VIN# 041558B, 041558A, de-titled w State of Tennessee, 2019.02.07. HOME WARRANTY is offered by Seller. SOUTH GREENE location access to south Greene schools, Nolichucky River, Link Hills Country Club, Newport, Asheville, Hot Springs, Paint Creek State Park, the AT, and the Great Smoky Mountains. Buyer to verify all information. Take in the mountain view from this private location!! Make an offer to locate your next residence. ###
Zillow last checked: 8 hours ago
Listing updated: December 19, 2025 at 10:40am
Listed by:
Steven Harbison 423-620-1528,
Greeneville Real Estate & Auction Team
Bought with:
Jenna Gallihar, 380572
Century 21 Legacy - Greeneville
Source: TVRMLS,MLS#: 9958523
Facts & features
Interior
Bedrooms & bathrooms
- Bedrooms: 3
- Bathrooms: 2
- Full bathrooms: 2
Primary bedroom
- Level: First
- Area: 192.5
- Dimensions: 11 x 17.5
Bedroom 2
- Level: First
- Area: 78
- Dimensions: 7.8 x 10
Bedroom 3
- Level: First
- Area: 148.5
- Dimensions: 11 x 13.5
Bathroom 1
- Level: First
- Area: 34.47
- Dimensions: 7.66 x 4.5
Bathroom 2
- Level: First
- Area: 48.4
- Dimensions: 11 x 4.4
Kitchen
- Level: First
- Area: 207.35
- Dimensions: 11 x 18.85
Laundry
- Level: First
- Area: 28.88
- Dimensions: 5.5 x 5.25
Living room
- Level: First
- Area: 173.25
- Dimensions: 11 x 15.75
Heating
- Heat Pump, See Remarks
Cooling
- Heat Pump
Appliances
- Included: Dishwasher, Electric Range, Refrigerator, See Remarks
- Laundry: Electric Dryer Hookup, Washer Hookup
Features
- Master Downstairs, Eat-in Kitchen, Kitchen/Dining Combo, Laminate Counters, Open Floorplan, Remodeled, Soaking Tub, Walk-In Closet(s), See Remarks
- Flooring: Carpet, Ceramic Tile, Luxury Vinyl
- Doors: Storm Door(s)
- Windows: Double Pane Windows
- Has fireplace: No
Interior area
- Total structure area: 1,152
- Total interior livable area: 1,152 sqft
Property
Parking
- Total spaces: 5
- Parking features: Unpaved, RV Access/Parking, Driveway, See Remarks
- Garage spaces: 1
- Carport spaces: 4
- Covered spaces: 5
- Has uncovered spaces: Yes
Features
- Levels: One
- Stories: 1
- Patio & porch: Back, Deck, Front Patio, Front Porch, Rear Porch, Unheated, See Remarks
- Exterior features: See Remarks
- Fencing: Back Yard
- Has view: Yes
- View description: Mountain(s)
Lot
- Size: 2.72 Acres
- Dimensions: 204 x 625 IRR
- Topography: Sloped
Details
- Additional structures: Garage(s), Shed(s)
- Parcel number: 155 019.14
- Zoning: A-1
Construction
Type & style
- Home type: MobileManufactured
- Architectural style: Ranch,See Remarks
- Property subtype: Single Family Residence, Residential, Manufactured Home
Materials
- Vinyl Siding
- Foundation: Block
- Roof: Metal
Condition
- Updated/Remodeled,Average
- New construction: No
- Year built: 1995
Details
- Warranty included: Yes
Utilities & green energy
- Sewer: Septic Tank, See Remarks
- Water: Public
- Utilities for property: Cable Available, Cable Connected
Community & neighborhood
Security
- Security features: Smoke Detector(s)
Senior living
- Senior community: Yes
Location
- Region: Greeneville
- Subdivision: Gregg Hawk Prop
Other
Other facts
- Body type: Double Wide
- Listing terms: Cash,Conventional,USDA Loan
Price history
| Date | Event | Price |
|---|---|---|
| 12/19/2025 | Sold | $245,000+85.7%$213/sqft |
Source: TVRMLS #9958523 Report a problem | ||
| 4/3/2020 | Sold | $131,900+293.7%$114/sqft |
Source: TVRMLS #428237 Report a problem | ||
| 10/30/2018 | Sold | $33,500-28%$29/sqft |
Source: | ||
| 7/18/2018 | Sold | $46,550-3%$40/sqft |
Source: Public Record Report a problem | ||
| 10/31/2001 | Sold | $48,000+11.6%$42/sqft |
Source: Public Record Report a problem | ||
Public tax history
| Year | Property taxes | Tax assessment |
|---|---|---|
| 2025 | $743 | $45,025 |
| 2024 | $743 | $45,025 |
| 2023 | $743 +56.8% | $45,025 +91.4% |
Find assessor info on the county website
Neighborhood: 37743
Nearby schools
GreatSchools rating
- 6/10Nolachuckey Elementary SchoolGrades: PK-5Distance: 1 mi
- 6/10South Greene Middle SchoolGrades: 6-8Distance: 5.3 mi
- 7/10South Greene High SchoolGrades: 9-12Distance: 4.7 mi
Schools provided by the listing agent
- Elementary: Nolichuckey
- Middle: South Greene
- High: South Greene
Source: TVRMLS. This data may not be complete. We recommend contacting the local school district to confirm school assignments for this home.

