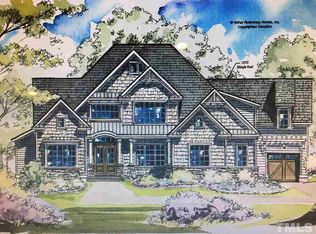Sold for $2,200,000
$2,200,000
1541 Grand Willow Way, Raleigh, NC 27614
5beds
5,325sqft
Single Family Residence, Residential
Built in 2019
1.24 Acres Lot
$2,166,200 Zestimate®
$413/sqft
$5,576 Estimated rent
Home value
$2,166,200
$2.04M - $2.30M
$5,576/mo
Zestimate® history
Loading...
Owner options
Explore your selling options
What's special
Nestled in the heart of North Raleigh, this executive estate home offers unparalleled luxury and sophistication on a sprawling 1.24-acre lot. As you step inside, you're greeted by multiple glass doors that lead to an expansive 46' covered outdoor living area, complete with a built-in grill, stone fireplace, and a saltwater pool/spa, perfect for year-round entertainment and relaxation. The chef's kitchen is a culinary masterpiece, featuring a quartz island, professional-grade appliances, and a huge hidden walk-in pantry. The first floor boasts a luxurious primary suite with a spa-like bath and a spacious walk-in closet, providing a private sanctuary for relaxation. Additionally, there's a guest room and a large bright office on 1st fl. Upstairs, you'll find a bonus and an exercise room. Conveniently located just 1 mile from Lafayette Village shops.
Zillow last checked: 8 hours ago
Listing updated: October 28, 2025 at 12:21am
Listed by:
Jim Allen 919-645-2114,
Coldwell Banker HPW
Bought with:
Brian Wolborsky, 191762
Allen Tate/Raleigh-Falls Neuse
Source: Doorify MLS,MLS#: 10028426
Facts & features
Interior
Bedrooms & bathrooms
- Bedrooms: 5
- Bathrooms: 6
- Full bathrooms: 5
- 1/2 bathrooms: 1
Heating
- Electric, Fireplace(s), Forced Air, Heat Pump, Natural Gas
Cooling
- Central Air, Dual, Electric, Heat Pump
Appliances
- Included: Built-In Gas Range, Built-In Refrigerator, Dishwasher, Double Oven, Gas Range, Gas Water Heater, Ice Maker, Microwave, Range Hood, Tankless Water Heater, Water Softener
- Laundry: Laundry Room, Lower Level
Features
- Bar, Bathtub/Shower Combination, Ceiling Fan(s), Chandelier, Coffered Ceiling(s), Crown Molding, Double Vanity, Entrance Foyer, Granite Counters, High Ceilings, High Speed Internet, Kitchen Island, Pantry, Master Downstairs, Quartz Counters, Room Over Garage, Separate Shower, Soaking Tub, Tray Ceiling(s), Walk-In Closet(s), Walk-In Shower, Water Closet
- Flooring: Carpet, Hardwood, Tile
- Doors: Sliding Doors
- Number of fireplaces: 2
- Fireplace features: Family Room, Gas, Gas Log, Outside
Interior area
- Total structure area: 5,325
- Total interior livable area: 5,325 sqft
- Finished area above ground: 5,325
- Finished area below ground: 0
Property
Parking
- Total spaces: 6
- Parking features: Additional Parking, Concrete, Garage, Garage Door Opener, Garage Faces Side
- Attached garage spaces: 3
- Uncovered spaces: 3
Features
- Levels: Two
- Stories: 1
- Patio & porch: Covered, Rear Porch, Screened
- Exterior features: Built-in Barbecue, Fenced Yard, Gas Grill, Outdoor Grill, Rain Gutters, Smart Irrigation
- Pool features: Fenced, Gunite, Heated, Outdoor Pool, Pool/Spa Combo, Salt Water
- Fencing: Back Yard, Gate
- Has view: Yes
Lot
- Size: 1.24 Acres
- Features: Back Yard, Cul-De-Sac, Front Yard, Hardwood Trees, Landscaped, Sprinklers In Front, Sprinklers In Rear, Wooded
Details
- Parcel number: 171876969
- Special conditions: Seller Licensed Real Estate Professional,Standard
Construction
Type & style
- Home type: SingleFamily
- Architectural style: Transitional
- Property subtype: Single Family Residence, Residential
Materials
- Fiber Cement, Stone Veneer
- Foundation: Block
- Roof: Asphalt
Condition
- New construction: No
- Year built: 2019
Details
- Builder name: MONTEREY BAY-RALEIGH LLC
Utilities & green energy
- Sewer: Septic Tank
- Water: Public
Community & neighborhood
Location
- Region: Raleigh
- Subdivision: Avalaire
HOA & financial
HOA
- Has HOA: Yes
- HOA fee: $650 quarterly
- Amenities included: None
- Services included: Insurance, Maintenance Grounds
Price history
| Date | Event | Price |
|---|---|---|
| 7/29/2024 | Sold | $2,200,000-8.3%$413/sqft |
Source: | ||
| 6/7/2024 | Pending sale | $2,400,000$451/sqft |
Source: | ||
| 5/30/2024 | Price change | $2,400,000-4%$451/sqft |
Source: | ||
| 5/10/2024 | Listed for sale | $2,500,000+38.9%$469/sqft |
Source: | ||
| 1/2/2020 | Listing removed | $1,799,900$338/sqft |
Source: Coldwell Banker Howard Perry and Walston #2276847 Report a problem | ||
Public tax history
| Year | Property taxes | Tax assessment |
|---|---|---|
| 2025 | $12,043 +3% | $1,879,819 |
| 2024 | $11,694 -8.5% | $1,879,819 +14.9% |
| 2023 | $12,775 +7.9% | $1,635,907 |
Find assessor info on the county website
Neighborhood: 27614
Nearby schools
GreatSchools rating
- 3/10Brassfield ElementaryGrades: K-5Distance: 1.3 mi
- 8/10West Millbrook MiddleGrades: 6-8Distance: 1.6 mi
- 6/10Millbrook HighGrades: 9-12Distance: 3.5 mi
Schools provided by the listing agent
- Elementary: Wake - Brassfield
- Middle: Wake - West Millbrook
- High: Wake - Millbrook
Source: Doorify MLS. This data may not be complete. We recommend contacting the local school district to confirm school assignments for this home.
Get a cash offer in 3 minutes
Find out how much your home could sell for in as little as 3 minutes with a no-obligation cash offer.
Estimated market value$2,166,200
Get a cash offer in 3 minutes
Find out how much your home could sell for in as little as 3 minutes with a no-obligation cash offer.
Estimated market value
$2,166,200
