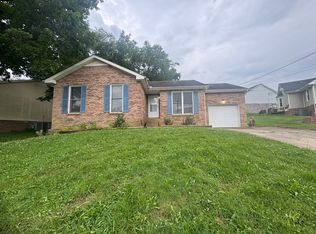Relish the charm and comfort of your new home at 1541 Cherry Tree Drive, Clarksville, TN 37042. This delightful 3-bedroom house offers the perfect blend of cozy living and modern convenience. Step inside to discover a spacious living area that invites relaxation and quality family time. The kitchen is perfect for whipping up your favorite meals, with ample counter space and a layout designed for efficiency. With one full bath and an additional half bath, morning routines and evening wind-downs are a breeze. Each bedroom provides a peaceful retreat, with plenty of natural light to brighten your day. The property's thoughtful design ensures every inch of square footage is utilized for maximum comfort and functionality. Outside, enjoy the serene surroundings and the friendly neighborhood atmosphere. Located in the heart of Clarksville, you're just a short drive away from local amenities, schools, and parks. Make 1541 Cherry Tree Drive your new address and start creating beautiful memories today!
Requirements include the following.
Rent 1,150
Deposit 1,150
Income 2 1/2 times the rent per month.
Credit 600 and above.
Application fee 55.00 per adult.
One time administration fee 199.00
100.000 liability insurance.
Tenant portal fee 7.50 per month.
Non- refundable pet fee 350.00 per pet.
Pet screening.
House for rent
$1,150/mo
1541 Cherry Tree Dr, Clarksville, TN 37042
3beds
1,055sqft
Price may not include required fees and charges.
Single family residence
Available now
Cats, dogs OK
Central air
-- Laundry
2 Parking spaces parking
-- Heating
What's special
Peaceful retreatAmple counter spacePlenty of natural lightSerene surroundingsFriendly neighborhood atmosphereLayout designed for efficiency
- 74 days
- on Zillow |
- -- |
- -- |
Travel times
Facts & features
Interior
Bedrooms & bathrooms
- Bedrooms: 3
- Bathrooms: 1
- Full bathrooms: 1
Rooms
- Room types: Laundry Room, Master Bath
Cooling
- Central Air
Appliances
- Included: Dishwasher, Microwave, Refrigerator
Features
- Flooring: Laminate, Tile
Interior area
- Total interior livable area: 1,055 sqft
Property
Parking
- Total spaces: 2
- Parking features: Off Street
- Details: Contact manager
Features
- Exterior features: , Flooring: Laminate, Lawn, MotherInLawUnit
Details
- Parcel number: 043HB02400000
Construction
Type & style
- Home type: SingleFamily
- Property subtype: Single Family Residence
Community & HOA
Location
- Region: Clarksville
Financial & listing details
- Lease term: Lease: 12 months Deposit: 1,150
Price history
| Date | Event | Price |
|---|---|---|
| 6/14/2025 | Price change | $1,150-8%$1/sqft |
Source: Zillow Rentals | ||
| 4/29/2025 | Price change | $1,250-3.8%$1/sqft |
Source: Zillow Rentals | ||
| 4/7/2025 | Listed for rent | $1,300$1/sqft |
Source: Zillow Rentals | ||
| 9/13/2024 | Listing removed | $1,300$1/sqft |
Source: Zillow Rentals | ||
| 7/22/2024 | Price change | $1,300-3.7%$1/sqft |
Source: Zillow Rentals | ||
![[object Object]](https://photos.zillowstatic.com/fp/a4aca55ccc59d7707c02485e7ed5edfc-p_i.jpg)
