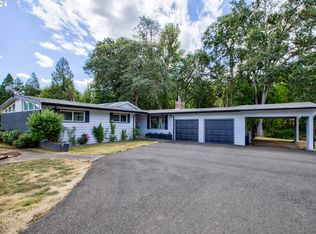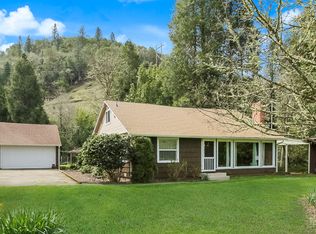Sold
$320,000
1541 Buckhorn Rd, Roseburg, OR 97470
2beds
1,311sqft
Residential, Single Family Residence
Built in 1952
0.37 Acres Lot
$-- Zestimate®
$244/sqft
$1,494 Estimated rent
Home value
Not available
Estimated sales range
Not available
$1,494/mo
Zestimate® history
Loading...
Owner options
Explore your selling options
What's special
This spacious one-level home features 2 bedrooms and 1 bath in a tranquil setting just outside the City of Roseburg. As you enter the inviting living room, you'll be greeted by ample natural light streaming through large windows, complemented by a cozy wood-burning fireplace for those chilly evenings. For a fun surprise, gently pull a book in the bookcase to reveal a hidden room! The interior has been freshly painted and deeply cleaned, making it ready for your personal touches. Enjoy a large utility room equipped with a washer and dryer. The garage has been transformed into a sizable workshop and storage area, and the expansive private backyard backs up to Deer Creek & complemented with both a storage shed and garden shed, and plenty of parking space in front of garage with RV Parking. Ideally located between Roseburg and Glide, this serene retreat is not to be missed!
Zillow last checked: 8 hours ago
Listing updated: September 03, 2025 at 01:16am
Listed by:
Joey McNamara mail.mcnamara@gmail.com,
Real Broker,
Samuel Purtle 503-764-8409,
Real Broker
Bought with:
Ashton Faas, 201239512
Different Better Real Estate
Source: RMLS (OR),MLS#: 376947843
Facts & features
Interior
Bedrooms & bathrooms
- Bedrooms: 2
- Bathrooms: 1
- Full bathrooms: 1
- Main level bathrooms: 1
Primary bedroom
- Level: Main
- Area: 130
- Dimensions: 10 x 13
Bedroom 2
- Level: Main
- Area: 90
- Dimensions: 10 x 9
Dining room
- Level: Main
- Area: 187
- Dimensions: 17 x 11
Kitchen
- Level: Main
- Area: 300
- Width: 15
Living room
- Features: Fireplace
- Level: Main
- Area: 247
- Dimensions: 19 x 13
Heating
- Forced Air, Fireplace(s)
Cooling
- None
Appliances
- Included: Free-Standing Gas Range, Free-Standing Refrigerator, Electric Water Heater
- Laundry: Laundry Room
Features
- Flooring: Vinyl, Wall to Wall Carpet
- Windows: Vinyl Frames
- Number of fireplaces: 1
- Fireplace features: Wood Burning
Interior area
- Total structure area: 1,311
- Total interior livable area: 1,311 sqft
Property
Parking
- Total spaces: 2
- Parking features: Driveway, Attached
- Attached garage spaces: 2
- Has uncovered spaces: Yes
Accessibility
- Accessibility features: One Level, Utility Room On Main, Accessibility
Features
- Levels: One
- Stories: 1
- Exterior features: Dog Run, Yard
Lot
- Size: 0.37 Acres
- Features: SqFt 15000 to 19999
Details
- Additional structures: ToolShed
- Parcel number: R68914
Construction
Type & style
- Home type: SingleFamily
- Property subtype: Residential, Single Family Residence
Materials
- Cement Siding, Lap Siding, Wood Siding
- Foundation: Concrete Perimeter
- Roof: Composition
Condition
- Resale
- New construction: No
- Year built: 1952
Utilities & green energy
- Gas: Gas
- Sewer: Standard Septic
- Water: Public
Community & neighborhood
Location
- Region: Roseburg
Other
Other facts
- Listing terms: Cash,Conventional
Price history
| Date | Event | Price |
|---|---|---|
| 9/2/2025 | Sold | $320,000-2.1%$244/sqft |
Source: | ||
| 7/23/2025 | Pending sale | $327,000$249/sqft |
Source: | ||
| 6/19/2025 | Price change | $327,000-3.8%$249/sqft |
Source: | ||
| 5/30/2025 | Price change | $339,900-1.5%$259/sqft |
Source: | ||
| 5/7/2025 | Price change | $345,000-1.4%$263/sqft |
Source: | ||
Public tax history
| Year | Property taxes | Tax assessment |
|---|---|---|
| 2024 | $1,768 +3.1% | $164,599 +3% |
| 2023 | $1,714 +3.4% | $159,805 +3% |
| 2022 | $1,657 +2.8% | $155,151 +3% |
Find assessor info on the county website
Neighborhood: 97470
Nearby schools
GreatSchools rating
- 3/10Glide Elementary SchoolGrades: K-6Distance: 10.8 mi
- 4/10Glide Middle SchoolGrades: 7-8Distance: 10 mi
- 7/10Glide High SchoolGrades: 9-12Distance: 10 mi
Schools provided by the listing agent
- Elementary: Glide
- Middle: Glide
- High: Glide
Source: RMLS (OR). This data may not be complete. We recommend contacting the local school district to confirm school assignments for this home.
Get pre-qualified for a loan
At Zillow Home Loans, we can pre-qualify you in as little as 5 minutes with no impact to your credit score.An equal housing lender. NMLS #10287.

