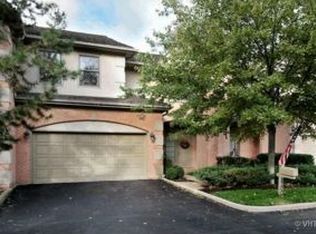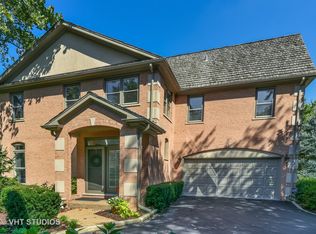Closed
$580,000
1541 Ammer Rd, Glenview, IL 60025
3beds
2,724sqft
Townhouse, Single Family Residence
Built in 1993
-- sqft lot
$733,800 Zestimate®
$213/sqft
$4,279 Estimated rent
Home value
$733,800
$675,000 - $800,000
$4,279/mo
Zestimate® history
Loading...
Owner options
Explore your selling options
What's special
Spacious well-built end unit 3 BR, 2.1 BA Townhome in a small complex on a private cul-de-sac. Great open floor plan with vaulted Living Rm ceiling. Eat-in Kitchen with light cabinetry. Dining Rm with French doors to the deck. Second floor has 3 Bedrooms, 2 Baths. Large Primary BR with a big walk-in closet. Finished Rec Rm on the lower level. FEATURES: Pella windows (2021) throughout; newer roof (2020); newer furnace and A/C (2018); Newer 75gal water tank (2018); back-up generator; hardwood on entire 1st floor; 2 car attached garage. Enjoy the community Gazebo area. Excellent location; walk to numerous restaurants and just minutes away from great shopping, The Glen, and Kohl's Children's Museum. HOA's are $478/mo covering common insurance; exterior maintenance including painting, landscaping, snow removal and maintenance of Gazebo common area. This is an Estate Property now in a Trust and is being sold "As Is".
Zillow last checked: 10 hours ago
Listing updated: April 18, 2025 at 01:31am
Listing courtesy of:
Janice Rizzo 847-275-3472,
Berkshire Hathaway HomeServices Chicago
Bought with:
Missy Jerfita
Compass
Source: MRED as distributed by MLS GRID,MLS#: 12280289
Facts & features
Interior
Bedrooms & bathrooms
- Bedrooms: 3
- Bathrooms: 3
- Full bathrooms: 2
- 1/2 bathrooms: 1
Primary bedroom
- Features: Flooring (Carpet), Bathroom (Full)
- Level: Second
- Area: 252 Square Feet
- Dimensions: 18X14
Bedroom 2
- Features: Flooring (Carpet)
- Level: Second
- Area: 210 Square Feet
- Dimensions: 15X14
Bedroom 3
- Features: Flooring (Carpet)
- Level: Second
- Area: 154 Square Feet
- Dimensions: 14X11
Dining room
- Features: Flooring (Hardwood)
- Level: Main
- Area: 132 Square Feet
- Dimensions: 12X11
Kitchen
- Features: Kitchen (Eating Area-Table Space), Flooring (Hardwood)
- Level: Main
- Area: 132 Square Feet
- Dimensions: 12X11
Laundry
- Features: Flooring (Vinyl)
- Level: Basement
- Area: 72 Square Feet
- Dimensions: 9X8
Living room
- Features: Flooring (Hardwood)
- Level: Main
- Area: 304 Square Feet
- Dimensions: 19X16
Recreation room
- Features: Flooring (Wood Laminate)
- Level: Basement
- Area: 496 Square Feet
- Dimensions: 31X16
Storage
- Features: Flooring (Carpet)
- Level: Basement
- Area: 110 Square Feet
- Dimensions: 11X10
Heating
- Natural Gas, Forced Air
Cooling
- Central Air
Features
- Cathedral Ceiling(s), Storage
- Flooring: Wood
- Basement: Finished,Full
- Number of fireplaces: 1
- Fireplace features: Gas Log, Living Room
Interior area
- Total structure area: 0
- Total interior livable area: 2,724 sqft
Property
Parking
- Total spaces: 2
- Parking features: Asphalt, On Site, Garage Owned, Attached, Garage
- Attached garage spaces: 2
Accessibility
- Accessibility features: No Disability Access
Features
- Patio & porch: Deck
Details
- Additional structures: Gazebo
- Parcel number: 04262031070000
- Special conditions: List Broker Must Accompany
Construction
Type & style
- Home type: Townhouse
- Property subtype: Townhouse, Single Family Residence
Materials
- Brick, Stucco
- Foundation: Concrete Perimeter
- Roof: Asphalt
Condition
- New construction: No
- Year built: 1993
Utilities & green energy
- Sewer: Public Sewer
- Water: Lake Michigan
Community & neighborhood
Location
- Region: Glenview
HOA & financial
HOA
- Has HOA: Yes
- HOA fee: $478 monthly
- Amenities included: Patio
- Services included: Insurance, Exterior Maintenance, Lawn Care, Snow Removal
Other
Other facts
- Listing terms: Conventional
- Ownership: Fee Simple w/ HO Assn.
Price history
| Date | Event | Price |
|---|---|---|
| 4/15/2025 | Sold | $580,000-3.3%$213/sqft |
Source: | ||
| 2/18/2025 | Contingent | $600,000$220/sqft |
Source: | ||
| 2/14/2025 | Listed for sale | $600,000+14.3%$220/sqft |
Source: | ||
| 3/7/2014 | Sold | $525,000-2.8%$193/sqft |
Source: | ||
| 2/1/2014 | Pending sale | $540,000$198/sqft |
Source: The Hudson Company of Winnetka, LLC #08500644 Report a problem | ||
Public tax history
| Year | Property taxes | Tax assessment |
|---|---|---|
| 2023 | $12,395 +2.9% | $56,000 |
| 2022 | $12,045 +7.8% | $56,000 +24.7% |
| 2021 | $11,179 +1.2% | $44,914 |
Find assessor info on the county website
Neighborhood: 60025
Nearby schools
GreatSchools rating
- 6/10Pleasant Ridge Elementary SchoolGrades: 3-5Distance: 0.3 mi
- 7/10Attea Middle SchoolGrades: 6-8Distance: 1.2 mi
- 9/10Glenbrook South High SchoolGrades: 9-12Distance: 2.8 mi
Schools provided by the listing agent
- Elementary: Lyon Elementary School
- Middle: Attea Middle School
- High: Glenbrook South High School
- District: 34
Source: MRED as distributed by MLS GRID. This data may not be complete. We recommend contacting the local school district to confirm school assignments for this home.

Get pre-qualified for a loan
At Zillow Home Loans, we can pre-qualify you in as little as 5 minutes with no impact to your credit score.An equal housing lender. NMLS #10287.
Sell for more on Zillow
Get a free Zillow Showcase℠ listing and you could sell for .
$733,800
2% more+ $14,676
With Zillow Showcase(estimated)
$748,476
