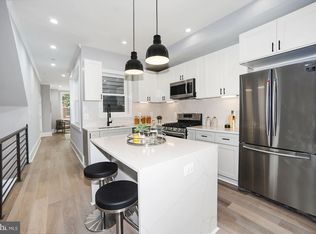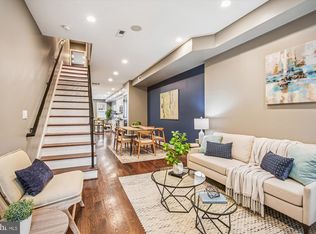When the timeless elegance of a historic Shaw rowhome meets the sophisticated design and architectural creativity demanded in today~s modern spaces, a show-stopping boutique condominium is crafted. These two incredible units will please even the most demanding, but when you~ve got everything on your wishlist, then you don~t have to compromise! These units won~t disappoint by proving that you can have it all!Unit 1 of this boutique space spans approximately 1615 sqft across 2 levels and lives like a house. Featuring 2 large bedrooms (and a separate den that would make an awesome home office / nursery / or Peloton studio) and 2.5 baths, you~ll have plenty of space and tons of storage! For the cook, a kitchen that would make even a gourmet chef envy: gas stainless steel appliances, white shaker-style cabinets with matte black hardware, quartz countertops, and plenty of storage. For the entertainer in you, a bright, open, airy, and super versatile floorplan will make having guests comfortable and easy. And to help you relax and unwind, the master bath is like a luxury spa, with imported marble tiles, luxurious lighting and accents, and hand-crafted vanities that inspire. Unit 1 also features a small private outdoor area that can be used for a bistro table or a zen-garden. With a ~Walker~s Paradise~ WalkScore of 98, you~re just a short walk to some of DC~s finest restaurants, shops, grocery stores, exercise studios, and famous parks and monuments. All of this in a building that is both pet-friendly and has low fees. Welcome to your paradise in the heart of the City.Additional unit features:
This property is off market, which means it's not currently listed for sale or rent on Zillow. This may be different from what's available on other websites or public sources.


