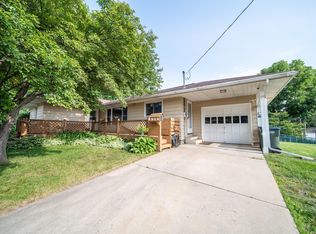Closed
$270,000
1541 9th Ave NE, Rochester, MN 55906
3beds
1,558sqft
Single Family Residence
Built in 1952
7,840.8 Square Feet Lot
$290,700 Zestimate®
$173/sqft
$1,741 Estimated rent
Home value
$290,700
$276,000 - $305,000
$1,741/mo
Zestimate® history
Loading...
Owner options
Explore your selling options
What's special
Welcome to this charming 3 bed, 2 bath 1.5-story home with delightful curb appeal. The living room features a bright window that floods the room with natural light, creating an airy ambiance. The kitchen is complete with a convenient pantry that provides ample storage for all your culinary essentials. You’ll find a spacious bedroom in the upper level that could also be a multipurpose room. The backyard is fully fenced-in yard and the mature trees offer shade coverage on hot summer days. The patio area in the back is perfect for hosting outdoor gatherings, barbecues, or simply enjoying a morning cup of coffee. For additional storage needs, there is a shed on the property, providing a convenient space to keep your outdoor equipment, tools, or seasonal items. The location offers easy access to a nearby nature park, where you can enjoy leisurely walks, bike rides, or picnics amidst the natural beauty. Additionally, the property is conveniently close to downtown, shops, restaura
Zillow last checked: 8 hours ago
Listing updated: June 27, 2024 at 07:41pm
Listed by:
Robin Gwaltney 507-259-4926,
Re/Max Results
Bought with:
Karl Rogers
Dwell Realty Group LLC
Source: NorthstarMLS as distributed by MLS GRID,MLS#: 6371077
Facts & features
Interior
Bedrooms & bathrooms
- Bedrooms: 3
- Bathrooms: 2
- Full bathrooms: 1
- 3/4 bathrooms: 1
Bedroom 1
- Level: Main
Bedroom 2
- Level: Main
Bedroom 3
- Level: Upper
Bathroom
- Level: Main
Bathroom
- Level: Basement
Dining room
- Level: Main
Kitchen
- Level: Main
Living room
- Level: Main
Heating
- Forced Air
Cooling
- Central Air
Appliances
- Included: Dishwasher, Range, Refrigerator
Features
- Basement: Partially Finished
- Has fireplace: No
Interior area
- Total structure area: 1,558
- Total interior livable area: 1,558 sqft
- Finished area above ground: 1,473
- Finished area below ground: 85
Property
Parking
- Total spaces: 1
- Parking features: Attached, Concrete
- Attached garage spaces: 1
Accessibility
- Accessibility features: None
Features
- Levels: One and One Half
- Stories: 1
- Patio & porch: Patio, Porch
- Fencing: Chain Link
Lot
- Size: 7,840 sqft
- Dimensions: 109 x 70
Details
- Foundation area: 1135
- Parcel number: 742534019093
- Zoning description: Residential-Single Family
Construction
Type & style
- Home type: SingleFamily
- Property subtype: Single Family Residence
Materials
- Metal Siding
- Roof: Asphalt
Condition
- Age of Property: 72
- New construction: No
- Year built: 1952
Utilities & green energy
- Electric: Power Company: Rochester Public Utilities
- Gas: Natural Gas
- Sewer: City Sewer/Connected
- Water: City Water/Connected
Community & neighborhood
Location
- Region: Rochester
- Subdivision: Pecks 2nd Add-Torrens
HOA & financial
HOA
- Has HOA: No
Price history
| Date | Event | Price |
|---|---|---|
| 6/23/2023 | Sold | $270,000+3.9%$173/sqft |
Source: | ||
| 6/12/2023 | Pending sale | $259,900$167/sqft |
Source: | ||
| 5/21/2023 | Listed for sale | $259,900$167/sqft |
Source: | ||
| 5/21/2023 | Pending sale | $259,900$167/sqft |
Source: | ||
| 5/19/2023 | Listed for sale | $259,900$167/sqft |
Source: | ||
Public tax history
| Year | Property taxes | Tax assessment |
|---|---|---|
| 2024 | $2,806 | $223,800 +1.5% |
| 2023 | -- | $220,500 +5.5% |
| 2022 | $2,530 +6.2% | $209,000 +15.3% |
Find assessor info on the county website
Neighborhood: 55906
Nearby schools
GreatSchools rating
- 7/10Jefferson Elementary SchoolGrades: PK-5Distance: 0.3 mi
- 4/10Kellogg Middle SchoolGrades: 6-8Distance: 0.3 mi
- 8/10Century Senior High SchoolGrades: 8-12Distance: 1.5 mi
Get a cash offer in 3 minutes
Find out how much your home could sell for in as little as 3 minutes with a no-obligation cash offer.
Estimated market value
$290,700
Get a cash offer in 3 minutes
Find out how much your home could sell for in as little as 3 minutes with a no-obligation cash offer.
Estimated market value
$290,700
