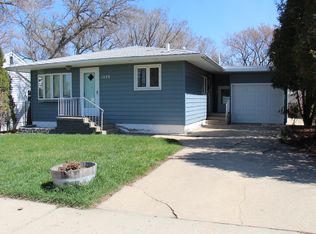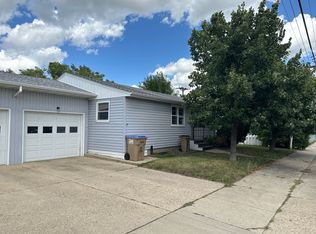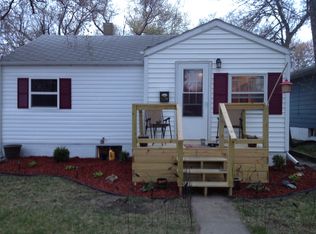Sold on 04/25/25
Price Unknown
1541 7th St SW, Minot, ND 58701
2beds
2baths
1,152sqft
Single Family Residence
Built in 1965
6,969.6 Square Feet Lot
$166,300 Zestimate®
$--/sqft
$1,298 Estimated rent
Home value
$166,300
Estimated sales range
Not available
$1,298/mo
Zestimate® history
Loading...
Owner options
Explore your selling options
What's special
This charming and affordable two-bedroom, two-bath home in Southwest Minot offers an incredible opportunity to own for less than renting. The home is full of modern decor and features abundant natural light in the cozy living room, highlighted by a large picture window. Both bedrooms are located on the main floor, including a primary bedroom and a secondary bedroom with convenient access to the exterior. The kitchen is compact yet efficient, and the home also includes a stackable washer and dryer on the main floor for added convenience. The full bath on the main level has been tastefully updated with a sleek tile shower. With new flooring and windows throughout the upper floor, this home is move-in ready. The basement offers additional space with a non-egress bedroom, a family room, and even a partial kitchen area. The basement is perfect for adding your own personal touch, with plenty of storage and a three-quarter bath already in place. Outside, enjoy the large fenced yard from the deck, perfect for relaxing or entertaining. The home also boasts durable steel siding for long-lasting quality. Additionally, there is a metal carport to protect your vehicle from the elements. Situated close to Edison Elementary School, shopping, and restaurants, this home is ideal for anyone looking for convenience and value in a great neighborhood.
Zillow last checked: 8 hours ago
Listing updated: April 26, 2025 at 09:49am
Listed by:
ASHLEIGH COLLINS 701-240-2608,
Century 21 Morrison Realty,
SHANEL EFFERTZ 701-833-9718,
Century 21 Morrison Realty
Source: Minot MLS,MLS#: 241749
Facts & features
Interior
Bedrooms & bathrooms
- Bedrooms: 2
- Bathrooms: 2
- Main level bathrooms: 1
- Main level bedrooms: 2
Primary bedroom
- Level: Main
Bedroom 1
- Level: Main
Bedroom 2
- Description: Egress
- Level: Lower
Family room
- Level: Lower
Kitchen
- Level: Main
Living room
- Level: Main
Heating
- Forced Air, Natural Gas
Cooling
- Window Unit(s)
Appliances
- Included: Refrigerator, Range/Oven, Washer, Dryer
Features
- Flooring: Other
- Basement: Finished,Full
- Has fireplace: No
Interior area
- Total structure area: 1,152
- Total interior livable area: 1,152 sqft
- Finished area above ground: 576
Property
Parking
- Parking features: Carport, Driveway: Concrete
- Has carport: Yes
- Has uncovered spaces: Yes
Features
- Levels: One
- Stories: 1
- Patio & porch: Deck
- Fencing: Fenced
Lot
- Size: 6,969 sqft
Details
- Parcel number: MI263700200140
- Zoning: R1
Construction
Type & style
- Home type: SingleFamily
- Property subtype: Single Family Residence
Materials
- Foundation: Concrete Perimeter
- Roof: Asphalt
Condition
- New construction: No
- Year built: 1965
Utilities & green energy
- Sewer: City
- Water: City
Community & neighborhood
Location
- Region: Minot
Price history
| Date | Event | Price |
|---|---|---|
| 4/25/2025 | Sold | -- |
Source: | ||
| 3/17/2025 | Pending sale | $160,000$139/sqft |
Source: Great North MLS #4018265 | ||
| 3/17/2025 | Contingent | $160,000$139/sqft |
Source: | ||
| 10/4/2024 | Listed for sale | $160,000+33.3%$139/sqft |
Source: | ||
| 11/8/2022 | Sold | -- |
Source: | ||
Public tax history
| Year | Property taxes | Tax assessment |
|---|---|---|
| 2024 | $1,176 -36.7% | $113,000 -5% |
| 2023 | $1,859 | $119,000 +21.4% |
| 2022 | -- | $98,000 +4.3% |
Find assessor info on the county website
Neighborhood: 58701
Nearby schools
GreatSchools rating
- 7/10Edison Elementary SchoolGrades: PK-5Distance: 0.2 mi
- 5/10Jim Hill Middle SchoolGrades: 6-8Distance: 0.6 mi
- 6/10Magic City Campus High SchoolGrades: 11-12Distance: 0.6 mi
Schools provided by the listing agent
- District: Edison
Source: Minot MLS. This data may not be complete. We recommend contacting the local school district to confirm school assignments for this home.


