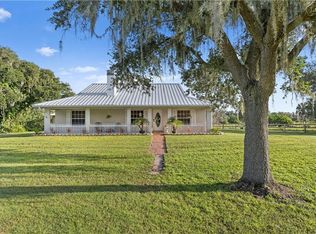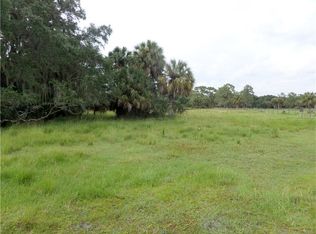Sold for $1,699,000
$1,699,000
15409 Waterline Rd, Bradenton, FL 34212
4beds
4,112sqft
Single Family Residence
Built in 1991
6.29 Acres Lot
$1,661,800 Zestimate®
$413/sqft
$5,043 Estimated rent
Home value
$1,661,800
$1.53M - $1.81M
$5,043/mo
Zestimate® history
Loading...
Owner options
Explore your selling options
What's special
The perfect multi-generational opportunity! 2 single family homes situated on over 6 acres of non-deed restricted land. This exceptional family compound offers the perfect blend of privacy, space, and luxury. The fully remodeled main home, completed in 2018, features a chef’s dream kitchen with state-of-the-art appliances, a copper farm sink, and a 5' x 10' granite island with hidden power outlets and soft-close cabinets. The open and airy living room boasts tall tray ceilings, an electric fireplace, and five sets of French doors that seamlessly bring the outdoors inside, offering beautiful views of the stunning backyard and pool area. The master suite is a true retreat, complete with a spa-like bathroom featuring an Ameristeam steam shower, a large garden tub, and a walk-in rain shower. Over 50 recessed dimmable lights illuminate the entire home, adding a touch of sophistication throughout. The outdoor area is equally impressive, highlighted by a sparkling 15,000-gallon heated saltwater-capable pool, complete with a brand-new 2024 pool pump system and paver decking. The pool area is encased in a 20x20 insect-proof screen enclosure and features a complete outdoor kitchen, making it an entertainer's paradise. The home also has soffit lighting around the exterior, adding ambiance to the outdoor space. For added comfort and convenience, the property includes a fully handicap-accessible mother-in-law suite with its own garage and patio, providing privacy for guests or extended family. This property offers plenty of space for hobby farming, featuring a workshop, a single horse stable, two goat enclosures, a chicken coop, and a feed room. A picturesque .33-acre pond enhances the beauty of the landscape. For those with a love of outdoor recreation, the property is equipped with an RV pad and 30-amp hook-up, large enough to store an additional boat. The home is designed with hurricane protection in mind, including PGT Impact windows, a brand-new roof installed in 2024, and four added French drains. The exterior of the home was freshly painted in November 2024, giving it a modern and updated look. With all these features, this family compound offers a unique opportunity to live in comfort, style, and serenity.
Zillow last checked: 8 hours ago
Listing updated: July 10, 2025 at 06:30am
Listing Provided by:
Kate Garza 941-730-7114,
KELLER WILLIAMS ON THE WATER S 941-803-7522,
Patrick Brogley 941-361-9031,
KELLER WILLIAMS ON THE WATER S
Bought with:
Jason Wood, 3324885
CORCORAN DWELLINGS REALTY
Source: Stellar MLS,MLS#: A4637003 Originating MLS: Sarasota - Manatee
Originating MLS: Sarasota - Manatee

Facts & features
Interior
Bedrooms & bathrooms
- Bedrooms: 4
- Bathrooms: 3
- Full bathrooms: 3
Primary bedroom
- Features: Ceiling Fan(s), Dual Sinks, En Suite Bathroom, Exhaust Fan, Garden Bath, Multiple Shower Heads, Rain Shower Head, Split Vanities, Steam Shower, Water Closet/Priv Toilet, Walk-In Closet(s)
- Level: First
- Area: 336 Square Feet
- Dimensions: 16x21
Bedroom 1
- Features: Walk-In Closet(s)
- Level: First
- Area: 144 Square Feet
- Dimensions: 12x12
Bedroom 2
- Features: Walk-In Closet(s)
- Level: First
- Area: 144 Square Feet
- Dimensions: 12x12
Bathroom 1
- Features: Exhaust Fan, Shower No Tub, Single Vanity, Linen Closet
- Level: First
- Area: 64 Square Feet
- Dimensions: 8x8
Family room
- Level: First
- Area: 576 Square Feet
- Dimensions: 24x24
Great room
- Level: First
- Area: 441 Square Feet
- Dimensions: 21x21
Kitchen
- Features: Kitchen Island, Built-in Features, Granite Counters, Pantry
- Level: First
- Area: 384 Square Feet
- Dimensions: 16x24
Heating
- Central
Cooling
- Central Air
Appliances
- Included: Cooktop, Dishwasher, Disposal, Dryer, Microwave, Refrigerator, Washer
- Laundry: Inside, Laundry Room
Features
- Attic Fan, Ceiling Fan(s), Crown Molding, Eating Space In Kitchen, Kitchen/Family Room Combo, Solid Surface Counters, Vaulted Ceiling(s), Walk-In Closet(s)
- Flooring: Carpet, Tile
- Doors: French Doors, Outdoor Kitchen
- Windows: Storm Window(s)
- Has fireplace: Yes
- Fireplace features: Electric
Interior area
- Total structure area: 5,100
- Total interior livable area: 4,112 sqft
Property
Parking
- Parking features: Boat, RV Carport
Features
- Levels: One
- Stories: 1
- Exterior features: Lighting, Outdoor Kitchen, Private Mailbox, Storage
- Has private pool: Yes
- Pool features: Auto Cleaner, Deck, Heated, In Ground, Salt Water, Screen Enclosure
- Has view: Yes
- View description: Trees/Woods, Water, Pond
- Has water view: Yes
- Water view: Water,Pond
Lot
- Size: 6.29 Acres
- Features: Pasture
Details
- Additional structures: Residence, Guest House, Outdoor Kitchen, Storage, Workshop
- Parcel number: 562711059
- Zoning: A
- Special conditions: None
Construction
Type & style
- Home type: SingleFamily
- Property subtype: Single Family Residence
Materials
- Stucco
- Foundation: Slab
- Roof: Shingle
Condition
- New construction: No
- Year built: 1991
Utilities & green energy
- Sewer: Septic Tank
- Water: Public
- Utilities for property: Cable Available, Electricity Connected, Sewer Connected, Water Connected
Community & neighborhood
Location
- Region: Bradenton
HOA & financial
HOA
- Has HOA: No
Other fees
- Pet fee: $0 monthly
Other financial information
- Total actual rent: 0
Other
Other facts
- Listing terms: Cash,Conventional,FHA,USDA Loan
- Ownership: Fee Simple
- Road surface type: Asphalt, Gravel
Price history
| Date | Event | Price |
|---|---|---|
| 7/9/2025 | Sold | $1,699,000$413/sqft |
Source: | ||
| 3/5/2025 | Pending sale | $1,699,000$413/sqft |
Source: | ||
| 1/23/2025 | Listed for sale | $1,699,000-31.8%$413/sqft |
Source: | ||
| 10/1/2022 | Listing removed | -- |
Source: | ||
| 9/20/2022 | Price change | $2,489,9980%$606/sqft |
Source: | ||
Public tax history
| Year | Property taxes | Tax assessment |
|---|---|---|
| 2024 | $5,059 +1.2% | $379,239 +3% |
| 2023 | $5,000 +2.7% | $368,193 +3% |
| 2022 | $4,868 -0.3% | $357,469 +3% |
Find assessor info on the county website
Neighborhood: 34212
Nearby schools
GreatSchools rating
- 7/10Gene Witt Elementary SchoolGrades: PK-5Distance: 0.6 mi
- 8/10Carlos E. Haile Middle SchoolGrades: 6-8Distance: 3.7 mi
- 4/10Parrish Community High SchoolGrades: Distance: 7.3 mi
Schools provided by the listing agent
- Elementary: Gene Witt Elementary
- Middle: Carlos E. Haile Middle
- High: Parrish Community High
Source: Stellar MLS. This data may not be complete. We recommend contacting the local school district to confirm school assignments for this home.
Get a cash offer in 3 minutes
Find out how much your home could sell for in as little as 3 minutes with a no-obligation cash offer.
Estimated market value$1,661,800
Get a cash offer in 3 minutes
Find out how much your home could sell for in as little as 3 minutes with a no-obligation cash offer.
Estimated market value
$1,661,800


