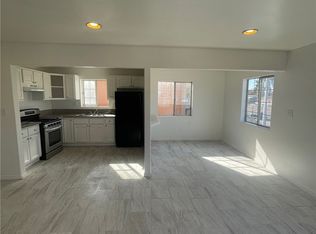Charming single family residence in the City of Compton. Recently remodeled, the home features 4 bedrooms, 2 1/2 bathrooms and 1,798 sq.ft. of living space. Dream kitchen with newer wood cabinetry, granite countertops and backsplash, open to the family room. Included are stainless steel appliances consisting of a refrigerator, stove, oven and microwave. No need to buy a washer/dryer as it is included with your indoor laundry. Cable and internet to be included at no extra cost to the tenant. Living room with wood burning fireplace and separate dining room with slider to backyard. One bedroom and bathroom downstairs, private from the rest of the house upstairs. Primary bedroom with walk-in closet and primary bathroom with dual sink and walk-in shower. Bedroom three and four are large with mirrored closets and have easy access to third bathroom with granite sink vanity and bathtub with shower. Newer laminate flooring and carpet throughout. Central air and heat. Good sized backyard perfect for entertaining with large shed for storage. NO access to garage but three cars can easily be parked on driveway in front of the garage.
House for rent
Accepts Zillow applications
$4,200/mo
15408 S Stanford Ave, Compton, CA 90220
4beds
1,798sqft
Price is base rent and doesn't include required fees.
Important information for renters during a state of emergency. Learn more.
Singlefamily
Available now
-- Pets
Central air, ceiling fan
In unit laundry
3 Parking spaces parking
Central, fireplace
What's special
Good sized backyardDream kitchenSeparate dining roomStainless steel appliancesWalk-in showerGranite countertopsCentral air and heat
- 8 days
- on Zillow |
- -- |
- -- |
Travel times
Facts & features
Interior
Bedrooms & bathrooms
- Bedrooms: 4
- Bathrooms: 3
- Full bathrooms: 3
Rooms
- Room types: Dining Room, Family Room, Master Bath
Heating
- Central, Fireplace
Cooling
- Central Air, Ceiling Fan
Appliances
- Included: Microwave, Oven, Range, Refrigerator
- Laundry: In Unit, Inside, Laundry Closet
Features
- Breakfast Counter / Bar, Ceiling Fan(s), Eating Area In Dining Room, Family Room, Granite Counters, Kitchen, Laundry, Living Room, Main Floor Bedroom, Master Bathroom, Master Bedroom, Open Floorplan, Pantry, Walk In Closet, Walk-In Closet(s)
- Has fireplace: Yes
Interior area
- Total interior livable area: 1,798 sqft
Property
Parking
- Total spaces: 3
- Parking features: Driveway
- Details: Contact manager
Features
- Stories: 1
- Exterior features: Contact manager
Details
- Parcel number: 6139030045
Construction
Type & style
- Home type: SingleFamily
- Property subtype: SingleFamily
Condition
- Year built: 1965
Utilities & green energy
- Utilities for property: Cable, Garbage
Community & HOA
Location
- Region: Compton
Financial & listing details
- Lease term: 12 Months
Price history
| Date | Event | Price |
|---|---|---|
| 4/25/2025 | Listed for rent | $4,200$2/sqft |
Source: CRMLS #RS25090979 | ||
| 2/13/2011 | Listing removed | $224,900$125/sqft |
Source: Prudential California Realty #08-315323 | ||
| 8/7/2010 | Listed for sale | $224,9000%$125/sqft |
Source: Prudential California Realty #08-315323 | ||
| 6/30/2010 | Sold | $225,000+0%$125/sqft |
Source: Public Record | ||
| 3/14/2010 | Listed for sale | $224,900-8.2%$125/sqft |
Source: foreclosure.com | ||
![[object Object]](https://photos.zillowstatic.com/fp/b446c5d3ae9aec5caedfb255f813d87f-p_i.jpg)
