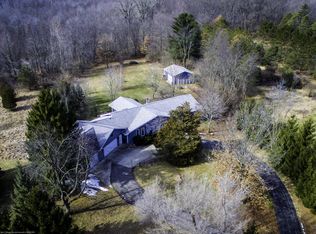Sold for $333,000
$333,000
15407 Upton Rd, East Lansing, MI 48823
4beds
2,241sqft
Single Family Residence
Built in 1962
7.5 Acres Lot
$317,600 Zestimate®
$149/sqft
$2,516 Estimated rent
Home value
$317,600
$270,000 - $359,000
$2,516/mo
Zestimate® history
Loading...
Owner options
Explore your selling options
What's special
Welcome to 15407 Upton! This property is an East Lansing address located in Bath Township and in the Bath school district! Situated on 7.5 acres, this 4 bedroom, 2 bathroom raised ranch has been loved by the same family for 24 years. Now offered on market, this property has plenty of natural light, beautiful country views, two living spaces, a partially finished basement with walkout access, and a pole barn with a concrete floor. This is truly one of those well maintained family homes situated on a beautiful lot that is ready for it's next long term family.
Zillow last checked: 8 hours ago
Listing updated: January 09, 2025 at 12:40pm
Listed by:
Amy Yaroch 734-578-1844,
Keller Williams Realty Lansing
Bought with:
Danielle French, 6501386838
Keller Williams Realty Lansing
Source: Greater Lansing AOR,MLS#: 285351
Facts & features
Interior
Bedrooms & bathrooms
- Bedrooms: 4
- Bathrooms: 2
- Full bathrooms: 2
Primary bedroom
- Level: First
- Area: 186 Square Feet
- Dimensions: 12.4 x 15
Bedroom 2
- Level: First
- Area: 151.25 Square Feet
- Dimensions: 12.5 x 12.1
Bedroom 3
- Level: First
- Area: 82.17 Square Feet
- Dimensions: 9.9 x 8.3
Bedroom 4
- Level: First
- Area: 106.47 Square Feet
- Dimensions: 11.7 x 9.1
Bathroom 1
- Level: First
- Area: 50.05 Square Feet
- Dimensions: 9.1 x 5.5
Basement
- Description: Finished
- Level: Basement
- Area: 504 Square Feet
- Dimensions: 21 x 24
Dining room
- Description: Combo
- Level: First
- Area: 246.96 Square Feet
- Dimensions: 19.6 x 12.6
Family room
- Level: First
- Area: 193.2 Square Feet
- Dimensions: 21 x 9.2
Kitchen
- Level: First
- Area: 246.96 Square Feet
- Dimensions: 19.6 x 12.6
Living room
- Level: First
- Area: 271.89 Square Feet
- Dimensions: 15.9 x 17.1
Other
- Description: Finished storage
- Level: Basement
- Area: 80.56 Square Feet
- Dimensions: 15.2 x 5.3
Other
- Level: Basement
- Area: 36.72 Square Feet
- Dimensions: 6.8 x 5.4
Other
- Level: Basement
- Area: 243.35 Square Feet
- Dimensions: 15.7 x 15.5
Heating
- Natural Gas
Cooling
- Central Air
Appliances
- Included: Down Draft, Gas Oven, Ice Maker, Microwave, Water Heater, Water Softener, Water Softener Owned, Refrigerator, Dishwasher
- Laundry: Gas Dryer Hookup, In Basement
Features
- Ceiling Fan(s), Natural Woodwork
- Flooring: Carpet, Linoleum, Slate, Tile
- Windows: Screens, Wood Frames
- Basement: Full,Partially Finished,Walk-Out Access
- Number of fireplaces: 2
- Fireplace features: Wood Burning Stove
Interior area
- Total structure area: 2,792
- Total interior livable area: 2,241 sqft
- Finished area above ground: 1,656
- Finished area below ground: 585
Property
Parking
- Total spaces: 1
- Parking features: Driveway, Garage Door Opener, Garage Faces Front
- Garage spaces: 1
- Has uncovered spaces: Yes
Features
- Levels: One
- Stories: 1
- Entry location: Ground
- Patio & porch: Deck, Front Porch
- Exterior features: Lighting, Rain Gutters
- Fencing: Electric
- Has view: Yes
- View description: Rural, Trees/Woods, Water
- Has water view: Yes
- Water view: Water
Lot
- Size: 7.50 Acres
- Features: Back Yard, Front Yard, Gentle Sloping, Landscaped, Rectangular Lot
Details
- Additional structures: Shed(s), Other, Pole Barn
- Foundation area: 1136
- Parcel number: 01002620005560
- Zoning description: Zoning
- Other equipment: None
Construction
Type & style
- Home type: SingleFamily
- Architectural style: Raised Ranch
- Property subtype: Single Family Residence
Materials
- Vinyl Siding
- Foundation: Block
- Roof: Shingle
Condition
- Year built: 1962
Utilities & green energy
- Electric: 100 Amp Service
- Sewer: Septic Tank
- Water: Well
- Utilities for property: Water Connected, Sewer Connected, Natural Gas Connected, Electricity Connected
Community & neighborhood
Location
- Region: East Lansing
- Subdivision: None
Other
Other facts
- Listing terms: VA Loan,Cash,Conventional,FHA,FMHA - Rural Housing Loan
- Road surface type: Asphalt
Price history
| Date | Event | Price |
|---|---|---|
| 1/6/2025 | Sold | $333,000+1.2%$149/sqft |
Source: | ||
| 12/23/2024 | Pending sale | $329,000$147/sqft |
Source: | ||
| 12/16/2024 | Listed for sale | $329,000+70.5%$147/sqft |
Source: | ||
| 9/29/2000 | Sold | $193,000$86/sqft |
Source: Agent Provided Report a problem | ||
Public tax history
| Year | Property taxes | Tax assessment |
|---|---|---|
| 2025 | -- | -- |
| 2024 | -- | -- |
| 2023 | -- | $100,000 +8.9% |
Find assessor info on the county website
Neighborhood: 48823
Nearby schools
GreatSchools rating
- 7/10Bath Elementary SchoolGrades: PK-5Distance: 2.8 mi
- 6/10Bath Middle SchoolGrades: 6-8Distance: 2.9 mi
- 5/10Bath High SchoolGrades: 9-12Distance: 2.5 mi
Schools provided by the listing agent
- High: Bath
- District: Bath
Source: Greater Lansing AOR. This data may not be complete. We recommend contacting the local school district to confirm school assignments for this home.
Get pre-qualified for a loan
At Zillow Home Loans, we can pre-qualify you in as little as 5 minutes with no impact to your credit score.An equal housing lender. NMLS #10287.
Sell for more on Zillow
Get a Zillow Showcase℠ listing at no additional cost and you could sell for .
$317,600
2% more+$6,352
With Zillow Showcase(estimated)$323,952
