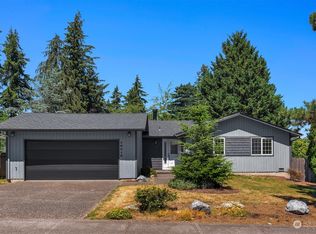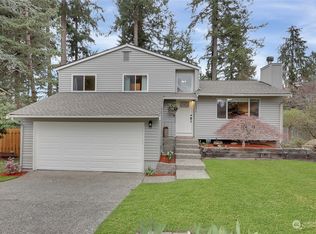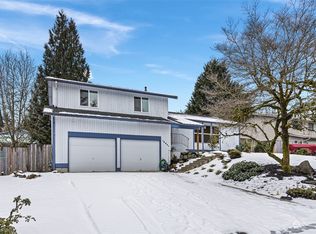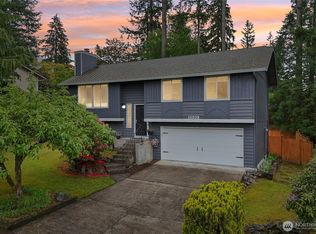Sold
Listed by:
Lisa A. Brannon,
People's Real Estate Inc,
Joe Brannon,
People's Real Estate Inc
Bought with: John L. Scott, Inc
$707,000
15406 SE 176th Place, Renton, WA 98058
4beds
1,880sqft
Single Family Residence
Built in 1983
7,910.5 Square Feet Lot
$-- Zestimate®
$376/sqft
$3,416 Estimated rent
Home value
Not available
Estimated sales range
Not available
$3,416/mo
Zestimate® history
Loading...
Owner options
Explore your selling options
What's special
Instant Equity. Put a little TLC into this home and it will be fabulous. From the time you pull up and see the street appeal you will start seeing the possibilities. With 4 good size bedrooms, 2.5 bathrooms, extra storage and RV parking you will find room for everyone. New roof in 2022, new hotwater tank in 2023, and new fence in 2025. Backyard has tearraces for entertaining in the sun or the shade. Pool has been filled with dirt and could be used for lawn, raised garden beds or childrens play set. Highly desireable area and with a few upgrades and TLC you will have lots of equity in this home. Come see it today
Zillow last checked: 8 hours ago
Listing updated: July 28, 2025 at 04:04am
Offers reviewed: May 07
Listed by:
Lisa A. Brannon,
People's Real Estate Inc,
Joe Brannon,
People's Real Estate Inc
Bought with:
Andy Liu, 110089
John L. Scott, Inc
Source: NWMLS,MLS#: 2369820
Facts & features
Interior
Bedrooms & bathrooms
- Bedrooms: 4
- Bathrooms: 3
- Full bathrooms: 1
- 3/4 bathrooms: 1
- 1/2 bathrooms: 1
- Main level bathrooms: 1
Other
- Level: Main
Dining room
- Level: Main
Family room
- Level: Main
Kitchen with eating space
- Level: Main
Living room
- Level: Main
Utility room
- Level: Main
Heating
- Fireplace, Forced Air, Natural Gas
Cooling
- None
Appliances
- Included: Dishwasher(s), Disposal, Microwave(s), Refrigerator(s), Stove(s)/Range(s), Garbage Disposal, Water Heater: Gas, Water Heater Location: Garage
Features
- Ceiling Fan(s), Dining Room
- Flooring: Hardwood, Vinyl, Carpet
- Windows: Double Pane/Storm Window
- Basement: None
- Number of fireplaces: 1
- Fireplace features: Wood Burning, Main Level: 1, Fireplace
Interior area
- Total structure area: 1,880
- Total interior livable area: 1,880 sqft
Property
Parking
- Total spaces: 2
- Parking features: Driveway, Attached Garage
- Attached garage spaces: 2
Features
- Levels: Two
- Stories: 2
- Patio & porch: Ceiling Fan(s), Double Pane/Storm Window, Dining Room, Fireplace, Water Heater
Lot
- Size: 7,910 sqft
- Features: Curbs, Paved, Sidewalk
- Topography: Level,Terraces
Details
- Parcel number: 1328330860
- Special conditions: Standard
Construction
Type & style
- Home type: SingleFamily
- Architectural style: Traditional
- Property subtype: Single Family Residence
Materials
- Wood Siding
- Foundation: Poured Concrete
- Roof: Composition
Condition
- Average
- Year built: 1983
Utilities & green energy
- Electric: Company: PSE
- Sewer: Sewer Connected, Company: Soos Creek
- Water: Public, Company: Cedar River
Community & neighborhood
Community
- Community features: CCRs
Location
- Region: Renton
- Subdivision: Carriagewood
HOA & financial
HOA
- HOA fee: $216 annually
Other
Other facts
- Listing terms: Cash Out,Conventional
- Cumulative days on market: 6 days
Price history
| Date | Event | Price |
|---|---|---|
| 11/12/2025 | Listing removed | $3,250$2/sqft |
Source: Zillow Rentals Report a problem | ||
| 10/28/2025 | Price change | $3,250-3%$2/sqft |
Source: Zillow Rentals Report a problem | ||
| 10/17/2025 | Listed for rent | $3,350$2/sqft |
Source: Zillow Rentals Report a problem | ||
| 6/27/2025 | Sold | $707,000+4%$376/sqft |
Source: | ||
| 5/8/2025 | Pending sale | $679,950$362/sqft |
Source: | ||
Public tax history
| Year | Property taxes | Tax assessment |
|---|---|---|
| 2024 | $7,547 +8.4% | $706,000 +14.8% |
| 2023 | $6,962 -7.4% | $615,000 -10.7% |
| 2022 | $7,516 +9% | $689,000 +26.4% |
Find assessor info on the county website
Neighborhood: Fairwood
Nearby schools
GreatSchools rating
- 7/10Ridgewood Elementary SchoolGrades: PK-6Distance: 0.7 mi
- 5/10Northwood Middle SchoolGrades: 7-8Distance: 1.2 mi
- 7/10Kentridge High SchoolGrades: 9-12Distance: 2.6 mi
Get pre-qualified for a loan
At Zillow Home Loans, we can pre-qualify you in as little as 5 minutes with no impact to your credit score.An equal housing lender. NMLS #10287.



