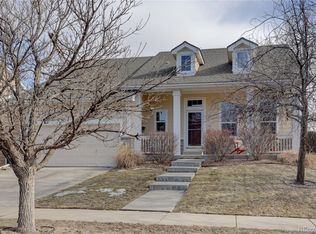This ranch style home has a beautiful open floor plan and some great updates! It features 3 bedrooms and 2 full baths on the main level and has an additional bath, and 2 bedrooms in the partially finished basement. The basement is open and bright with a free flowing floorplan. There is also an additional room on the main level that would make a great office! The kitchen has slate appliances (3yrs old), beautiful counters and backsplash and a breakfast bar. This home was re-roofed 5 years ago, and in the fall of 2016 was FOAM insulated. It also features a beautifully xeriscaped front yard.D;A;This home is close to University Hospital; Children's Hospital; the coming VA Hospital; Aurora Hospital, is only 20 minutes from DIA, close to all shopping, Schools, I225, I70.
This property is off market, which means it's not currently listed for sale or rent on Zillow. This may be different from what's available on other websites or public sources.
