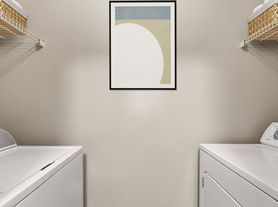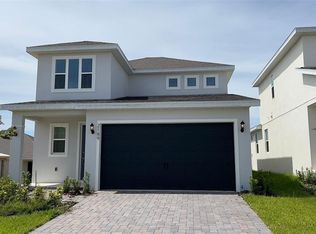A rare opportunity to rent this 4 Bedroom, 3 Bath home nestled on a beautiful 2.5-acre lot in the sought-after community of Montverde. This property offers both privacy and space, surrounded by mature trees and peaceful surroundings, yet just minutes to Montverde Academy, shopping, and major highways. Step through the double glass entry doors into the welcoming Foyer, opening to a Formal Living Room with French Doors leading to the Lanai perfect for indoor-outdoor entertaining. To the right of the Foyer is a Formal Dining Room, ideal for hosting gatherings. The home features 12-foot ceilings throughout, enhancing the spacious, airy feel. The Family Room is the heart of the home, complete with a wood-burning fireplace, built-in shelving and cabinetry, and sliders opening to the Lanai. Recent updates include new luxury vinyl flooring in the main living areas and bedrooms, adding modern style and durability. The Primary Bedroom Suite is generously sized, offering plenty of space for a sitting area or reading nook. The Primary Bath includes dual sinks, a jetted garden tub, and ample storage. A separate hallway leads to the 3rd and 4th bedrooms, which share a full bath and can be closed off for privacy, making it perfect for guests or multi-generational living. With its expansive acreage, elegant design, and flexible layout, this Montverde home offers the perfect blend of comfort, function, and tranquility a true must-see property!
House for rent
$3,000/mo
15404 Thoroughbred Ln, Montverde, FL 34756
4beds
2,491sqft
Price may not include required fees and charges.
Singlefamily
Available now
Cats, small dogs OK
Central air
In unit laundry
2 Attached garage spaces parking
Electric, central, fireplace
What's special
Expansive acreageMature treesFamily roomFrench doorsPeaceful surroundingsJetted garden tubWood-burning fireplace
- 54 days |
- -- |
- -- |
Travel times
Looking to buy when your lease ends?
Consider a first-time homebuyer savings account designed to grow your down payment with up to a 6% match & 3.83% APY.
Facts & features
Interior
Bedrooms & bathrooms
- Bedrooms: 4
- Bathrooms: 3
- Full bathrooms: 3
Heating
- Electric, Central, Fireplace
Cooling
- Central Air
Appliances
- Included: Dishwasher, Range, Refrigerator
- Laundry: In Unit, Inside, Laundry Room
Features
- Crown Molding, Open Floorplan, Split Bedroom, Walk-In Closet(s)
- Flooring: Carpet
- Has fireplace: Yes
Interior area
- Total interior livable area: 2,491 sqft
Property
Parking
- Total spaces: 2
- Parking features: Attached, Driveway, Covered
- Has attached garage: Yes
- Details: Contact manager
Features
- Stories: 1
- Exterior features: Blinds, Covered, Crown Molding, Driveway, Electric Water Heater, Family Room, Floor Covering: Ceramic, Flooring: Ceramic, French Doors, Front Porch, Garage Faces Side, Gentle Sloping, Heating system: Central, Heating: Electric, Inside, Inside Utility, Laundry Room, Lighting, Lindsay Kelly, Lot Features: Gentle Sloping, Oversized Lot, Rolling Slope, Open Floorplan, Oversized Lot, Rear Porch, Rolling Slope, Screened, Sliding Doors, Split Bedroom, Walk-In Closet(s)
Construction
Type & style
- Home type: SingleFamily
- Property subtype: SingleFamily
Condition
- Year built: 1991
Community & HOA
Location
- Region: Montverde
Financial & listing details
- Lease term: 12 Months
Price history
| Date | Event | Price |
|---|---|---|
| 9/5/2025 | Listed for rent | $3,000+15.4%$1/sqft |
Source: Stellar MLS #G5101753 | ||
| 5/31/2023 | Listing removed | -- |
Source: Zillow Rentals | ||
| 5/23/2023 | Listed for rent | $2,600$1/sqft |
Source: Zillow Rentals | ||

