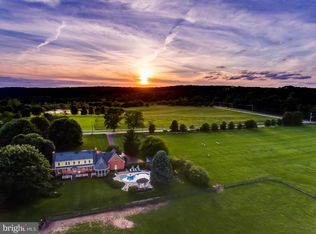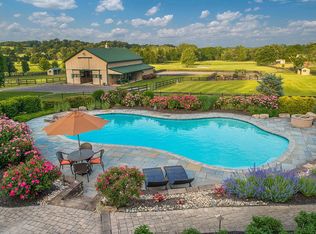THROUGH THIS GATED DRIVE LIES AN IMPECCABLE ESTATE, FEATURING A GEORGIAN COLONIAL SITUATED ON 49 ACRES OF OPEN BEAUTY; POND VIEWS & BARN ACCENTUATE THIS LUXURIOS PROPERTY. 17 PIECE CROWN MOLDINGS ONLY BEGIN TO SHOW THE QUALITY OF THIS CUSTOM HOME. DESIGN & FINISH THE RIGHT WING. A 1 BEDROOM APARTMENT IS LOCATED OVER THE 3 CAR GARAGE.
This property is off market, which means it's not currently listed for sale or rent on Zillow. This may be different from what's available on other websites or public sources.

