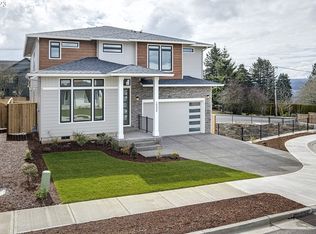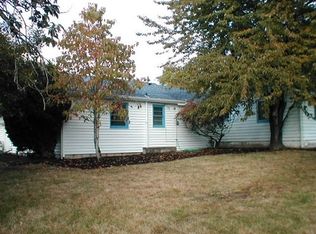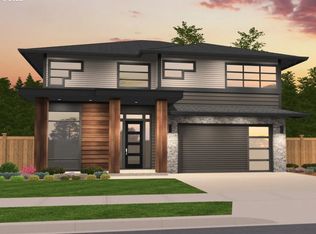Sold
$700,000
15404 SW Silkwood Ct, Tigard, OR 97224
4beds
2,715sqft
Residential, Single Family Residence
Built in 2022
-- sqft lot
$701,300 Zestimate®
$258/sqft
$3,609 Estimated rent
Home value
$701,300
$666,000 - $736,000
$3,609/mo
Zestimate® history
Loading...
Owner options
Explore your selling options
What's special
Only Two homes left! Hurry to take advantage of "Builder Bucks" worth up to 30K towards 3/2/1 Buy Down featuring first year rate at or near 3.875%** Our Teton plan offers a beautiful open floorplan with a main level guest suite complete with a walk-in closet & full bath. Enjoy a gourmet kitchen with kitchen aid appliances, huge walk-in pantry and center island or cozy up to the gas fireplace wrapped in stone and surrounded by built ins. Great room & Master have territorial views. We've added more than 70K in upgrades. Call today to schedule your showing. Open Sat & Sunday 12-4pm.
Zillow last checked: 8 hours ago
Listing updated: March 05, 2024 at 02:57am
Listed by:
Tawnya Poe 503-793-7542,
Westwood Property Group,
Melodee Davis 503-351-4874,
Westwood Property Group
Bought with:
Paula Strange
Windermere Realty Trust
Source: RMLS (OR),MLS#: 24377379
Facts & features
Interior
Bedrooms & bathrooms
- Bedrooms: 4
- Bathrooms: 3
- Full bathrooms: 3
- Main level bathrooms: 1
Primary bedroom
- Features: Double Sinks, Quartz, Soaking Tub, Suite, Walkin Closet, Walkin Shower
- Level: Upper
- Area: 224
- Dimensions: 14 x 16
Bedroom 2
- Level: Upper
- Area: 121
- Dimensions: 11 x 11
Bedroom 3
- Level: Upper
- Area: 143
- Dimensions: 11 x 13
Bedroom 4
- Features: Bathroom, Walkin Closet
- Level: Main
- Area: 165
- Dimensions: 11 x 15
Dining room
- Level: Main
- Area: 120
- Dimensions: 10 x 12
Kitchen
- Features: Gas Appliances, Gourmet Kitchen, Island, Pantry, Laminate Flooring, Quartz
- Level: Main
- Area: 180
- Width: 20
Living room
- Features: Fireplace, Great Room, High Ceilings, Laminate Flooring
- Level: Main
- Area: 300
- Dimensions: 15 x 20
Heating
- Forced Air, Fireplace(s)
Cooling
- Central Air
Appliances
- Included: Dishwasher, Disposal, Free-Standing Gas Range, Plumbed For Ice Maker, Range Hood, Gas Appliances, Gas Water Heater
Features
- High Ceilings, Quartz, Bathroom, Walk-In Closet(s), Gourmet Kitchen, Kitchen Island, Pantry, Great Room, Double Vanity, Soaking Tub, Suite, Walkin Shower
- Flooring: Laminate
- Windows: Double Pane Windows
- Basement: Crawl Space
- Number of fireplaces: 1
- Fireplace features: Gas
Interior area
- Total structure area: 2,715
- Total interior livable area: 2,715 sqft
Property
Parking
- Total spaces: 2
- Parking features: Driveway, Attached
- Attached garage spaces: 2
- Has uncovered spaces: Yes
Accessibility
- Accessibility features: Main Floor Bedroom Bath, Accessibility
Features
- Stories: 2
- Has view: Yes
- View description: Territorial
Lot
- Features: Cul-De-Sac, SqFt 5000 to 6999
Details
- Parcel number: New Construction
Construction
Type & style
- Home type: SingleFamily
- Architectural style: Contemporary
- Property subtype: Residential, Single Family Residence
Materials
- Cement Siding, Lap Siding, Stone
- Foundation: Concrete Perimeter
- Roof: Composition
Condition
- New Construction
- New construction: Yes
- Year built: 2022
Details
- Warranty included: Yes
Utilities & green energy
- Gas: Gas
- Sewer: Public Sewer
- Water: Public
Community & neighborhood
Location
- Region: Tigard
HOA & financial
HOA
- Has HOA: Yes
- HOA fee: $85 monthly
- Second HOA fee: $250 one time
Other
Other facts
- Listing terms: Cash,Conventional
Price history
| Date | Event | Price |
|---|---|---|
| 3/5/2024 | Sold | $700,000-4.1%$258/sqft |
Source: | ||
| 2/9/2024 | Pending sale | $730,000$269/sqft |
Source: | ||
| 1/14/2024 | Listed for sale | $730,000$269/sqft |
Source: | ||
| 12/23/2023 | Listing removed | -- |
Source: Zillow Rentals | ||
| 12/2/2023 | Price change | $5,495-8.3%$2/sqft |
Source: Zillow Rentals | ||
Public tax history
| Year | Property taxes | Tax assessment |
|---|---|---|
| 2025 | $8,235 +9.6% | $440,550 +3% |
| 2024 | $7,511 +2.8% | $427,720 +3% |
| 2023 | $7,310 +952.8% | $415,270 +953.2% |
Find assessor info on the county website
Neighborhood: 97224
Nearby schools
GreatSchools rating
- 6/10Mary Woodward Elementary SchoolGrades: K-5Distance: 2 mi
- 4/10Thomas R Fowler Middle SchoolGrades: 6-8Distance: 2.5 mi
- 4/10Tigard High SchoolGrades: 9-12Distance: 3.4 mi
Schools provided by the listing agent
- Elementary: Mary Woodward
- Middle: Fowler
- High: Tigard
Source: RMLS (OR). This data may not be complete. We recommend contacting the local school district to confirm school assignments for this home.
Get a cash offer in 3 minutes
Find out how much your home could sell for in as little as 3 minutes with a no-obligation cash offer.
Estimated market value
$701,300
Get a cash offer in 3 minutes
Find out how much your home could sell for in as little as 3 minutes with a no-obligation cash offer.
Estimated market value
$701,300


