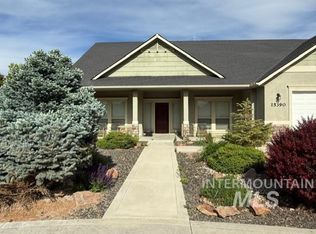Sold
Price Unknown
15403 Eclipse Dr, Caldwell, ID 83607
4beds
4baths
3,531sqft
Single Family Residence
Built in 2005
0.86 Acres Lot
$1,024,800 Zestimate®
$--/sqft
$3,133 Estimated rent
Home value
$1,024,800
$943,000 - $1.12M
$3,133/mo
Zestimate® history
Loading...
Owner options
Explore your selling options
What's special
Custom home by Cotner Building Company exudes quality. Open floor plan features a formal dining room with a 16' ceiling and a kitchen equipped with newer KitchenAid appliances, granite counters, & lighted pantry. The great room is the heart of the home, with built-in surround sound & a unique three-sided gas fireplace. The luxurious master suite is a private retreat with patio access, a large walk-in closet, & a spa-like ensuite w/6-foot claw foot tub and dual vanities. Upstairs, a classic bonus room, bedroom and a full bath serves as a versatile space. This property is an outdoor enthusiast’s dream. The massive garage has insulated walls, radiant heated floors, and central vac. The backyard is a gardener's paradise, boasting a water feature, fruit trees, and redwood raised garden beds. An insulated shop and greenhouse provide more project space. For peace of mind, the home includes a new dual-zone HVAC system and a 20kw natural gas generator. Brand new 27'x27'x36' RV garage with available 200 amp service.
Zillow last checked: 8 hours ago
Listing updated: October 24, 2025 at 01:41pm
Listed by:
Sarah Libengood 208-703-8765,
Keller Williams Realty Boise
Bought with:
Torrie Batton
Evans Realty, L.L.C.
Source: IMLS,MLS#: 98960594
Facts & features
Interior
Bedrooms & bathrooms
- Bedrooms: 4
- Bathrooms: 4
- Main level bathrooms: 2
- Main level bedrooms: 3
Primary bedroom
- Level: Main
- Area: 323
- Dimensions: 19 x 17
Bedroom 2
- Level: Main
- Area: 154
- Dimensions: 14 x 11
Bedroom 3
- Level: Main
- Area: 156
- Dimensions: 13 x 12
Bedroom 4
- Level: Upper
- Area: 143
- Dimensions: 13 x 11
Dining room
- Level: Main
- Area: 224
- Dimensions: 16 x 14
Kitchen
- Level: Main
- Area: 210
- Dimensions: 15 x 14
Heating
- Forced Air, Natural Gas, Heat Pump, Radiant
Cooling
- Central Air
Appliances
- Included: Gas Water Heater, Dishwasher, Disposal, Double Oven, Microwave, Oven/Range Built-In, Refrigerator, Water Softener Owned, Gas Range
Features
- Workbench, Bath-Master, Bed-Master Main Level, Formal Dining, Great Room, Rec/Bonus, Double Vanity, Walk-In Closet(s), Breakfast Bar, Pantry, Granite Counters, Number of Baths Main Level: 2, Number of Baths Upper Level: 1, Bonus Room Size: 22x15, Bonus Room Level: Upper
- Flooring: Concrete, Tile, Engineered Wood Floors, Vinyl
- Has basement: No
- Number of fireplaces: 1
- Fireplace features: One, Gas
Interior area
- Total structure area: 3,531
- Total interior livable area: 3,531 sqft
- Finished area above ground: 3,531
- Finished area below ground: 0
Property
Parking
- Total spaces: 3
- Parking features: Attached, RV Access/Parking, Driveway
- Attached garage spaces: 3
- Has uncovered spaces: Yes
- Details: Garage: 36x33
Accessibility
- Accessibility features: Accessible Hallway(s)
Features
- Levels: Single w/ Upstairs Bonus Room
- Patio & porch: Covered Patio/Deck
- Fencing: Full,Vinyl
- Waterfront features: Lake
Lot
- Size: 0.86 Acres
- Features: 1/2 - .99 AC, Garden, Irrigation Available, Corner Lot, Auto Sprinkler System, Full Sprinkler System, Pressurized Irrigation Sprinkler System, Irrigation Sprinkler System
Details
- Parcel number: R3290611100
Construction
Type & style
- Home type: SingleFamily
- Property subtype: Single Family Residence
Materials
- Insulation, Frame, HardiPlank Type
- Foundation: Crawl Space
- Roof: Architectural Style
Condition
- Year built: 2005
Details
- Builder name: Cotner
Utilities & green energy
- Electric: 220 Volts
- Sewer: Septic Tank
- Water: Community Service
- Utilities for property: Cable Connected
Green energy
- Green verification: ENERGY STAR Certified Homes
Community & neighborhood
Location
- Region: Caldwell
- Subdivision: Moonstruck West
HOA & financial
HOA
- Has HOA: Yes
- HOA fee: $420 annually
Other
Other facts
- Listing terms: Cash,Conventional,FHA,VA Loan
- Ownership: Fee Simple
- Road surface type: Paved
Price history
Price history is unavailable.
Public tax history
| Year | Property taxes | Tax assessment |
|---|---|---|
| 2025 | -- | $927,800 +4.1% |
| 2024 | $4,029 +1.6% | $891,400 +6.5% |
| 2023 | $3,965 -2.4% | $837,200 -5.4% |
Find assessor info on the county website
Neighborhood: 83607
Nearby schools
GreatSchools rating
- 4/10Lakevue Elementary SchoolGrades: PK-5Distance: 3 mi
- 5/10Vallivue Middle SchoolGrades: 6-8Distance: 1.4 mi
- 5/10Vallivue High SchoolGrades: 9-12Distance: 1.6 mi
Schools provided by the listing agent
- Elementary: Lakevue
- Middle: Vallivue Middle
- High: Vallivue
- District: Vallivue School District #139
Source: IMLS. This data may not be complete. We recommend contacting the local school district to confirm school assignments for this home.
