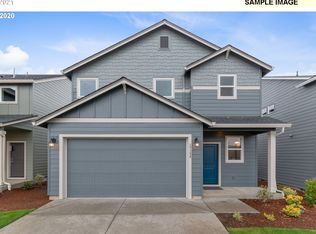Sold
$620,000
15402 SE Baden Powell Rd, Happy Valley, OR 97086
4beds
1,923sqft
Residential, Single Family Residence
Built in 2023
3,920.4 Square Feet Lot
$614,400 Zestimate®
$322/sqft
$3,039 Estimated rent
Home value
$614,400
$571,000 - $664,000
$3,039/mo
Zestimate® history
Loading...
Owner options
Explore your selling options
What's special
INSTANT EQUITY opportunity that you don't want to miss in Scouters Mountain Neighborhood. Large open concept family room with cozy gas fireplace, connects to the dining nook, kitchen, and a walk out covered deck that provides gorgeous views to the surrounding area. Room for the whole family with four upstairs bedrooms, an expansive open loft space and a separate laundry room. Primary suite includes both a soaking tub and a stand alone shower. Blank slate fenced backyard ready for your vision. In your own neighborhood are Scouters Mountain Regional Walking trails. Just down the street is Scouters Mountain Park with additional hiking trails, picnic spots, and more. Shops, restaurants, food carts, and all the amazing Happy Valley offerings are just a short drive down the hill.
Zillow last checked: 8 hours ago
Listing updated: October 16, 2024 at 01:15am
Listed by:
Holly Koester 971-998-5169,
All County Real Estate,
Monika Meeker 503-307-0219,
All County Real Estate
Bought with:
Carol Carmick, 201251970
Portlandia Properties, LLC
Source: RMLS (OR),MLS#: 24621408
Facts & features
Interior
Bedrooms & bathrooms
- Bedrooms: 4
- Bathrooms: 3
- Full bathrooms: 2
- Partial bathrooms: 1
- Main level bathrooms: 1
Primary bedroom
- Features: High Ceilings, Shower, Soaking Tub, Suite, Walkin Closet, Wallto Wall Carpet
- Level: Upper
- Area: 195
- Dimensions: 13 x 15
Bedroom 2
- Features: Closet, Wallto Wall Carpet
- Level: Upper
- Area: 100
- Dimensions: 10 x 10
Bedroom 3
- Features: Closet, Wallto Wall Carpet
- Level: Upper
- Area: 168
- Dimensions: 12 x 14
Bedroom 4
- Features: Closet, Wallto Wall Carpet
- Level: Upper
Dining room
- Features: Sliding Doors
- Level: Main
- Area: 81
- Dimensions: 9 x 9
Family room
- Features: Deck, Great Room
- Level: Main
- Area: 180
- Dimensions: 12 x 15
Kitchen
- Features: Dishwasher, Eat Bar, Island, Microwave, Pantry
- Level: Main
Heating
- ENERGY STAR Qualified Equipment
Cooling
- Central Air
Appliances
- Included: Dishwasher, Disposal, Gas Appliances, Microwave, Plumbed For Ice Maker, Electric Water Heater
- Laundry: Laundry Room
Features
- Quartz, Soaking Tub, Closet, Great Room, Eat Bar, Kitchen Island, Pantry, High Ceilings, Shower, Suite, Walk-In Closet(s)
- Flooring: Wall to Wall Carpet
- Doors: Sliding Doors
- Windows: Double Pane Windows, Vinyl Frames
- Basement: Crawl Space
- Number of fireplaces: 1
- Fireplace features: Gas
Interior area
- Total structure area: 1,923
- Total interior livable area: 1,923 sqft
Property
Parking
- Total spaces: 2
- Parking features: Driveway, Off Street, Garage Door Opener, Attached
- Attached garage spaces: 2
- Has uncovered spaces: Yes
Accessibility
- Accessibility features: Garage On Main, Accessibility
Features
- Levels: Two
- Stories: 2
- Patio & porch: Covered Patio, Deck
- Exterior features: Yard
- Fencing: Fenced
- Has view: Yes
- View description: Seasonal, Territorial
Lot
- Size: 3,920 sqft
- Features: Sloped, Sprinkler, SqFt 3000 to 4999
Details
- Parcel number: 05034224
Construction
Type & style
- Home type: SingleFamily
- Architectural style: Contemporary
- Property subtype: Residential, Single Family Residence
Materials
- Cement Siding, Lap Siding
- Foundation: Concrete Perimeter
- Roof: Composition
Condition
- Resale
- New construction: No
- Year built: 2023
Utilities & green energy
- Gas: Gas
- Sewer: Public Sewer
- Water: Public
Community & neighborhood
Location
- Region: Happy Valley
- Subdivision: Scouters Mountain
HOA & financial
HOA
- Has HOA: Yes
- HOA fee: $65 monthly
- Amenities included: Commons, Management
Other
Other facts
- Listing terms: Cash,Conventional,FHA,VA Loan
- Road surface type: Concrete, Paved
Price history
| Date | Event | Price |
|---|---|---|
| 7/31/2024 | Sold | $620,000-1.4%$322/sqft |
Source: | ||
| 7/19/2024 | Pending sale | $629,000-5.2%$327/sqft |
Source: | ||
| 4/14/2023 | Sold | $663,760+0.6%$345/sqft |
Source: | ||
| 3/6/2023 | Pending sale | $659,960$343/sqft |
Source: | ||
Public tax history
| Year | Property taxes | Tax assessment |
|---|---|---|
| 2024 | $6,385 +2.9% | $327,684 +3% |
| 2023 | $6,204 +289.3% | $318,140 +279.7% |
| 2022 | $1,594 +3.8% | $83,794 +3% |
Find assessor info on the county website
Neighborhood: 97086
Nearby schools
GreatSchools rating
- 10/10Scouters Mountain Elementary SchoolGrades: K-5Distance: 0.8 mi
- 4/10Happy Valley Middle SchoolGrades: 6-8Distance: 0.7 mi
- 6/10Adrienne C. Nelson High SchoolGrades: 9-12Distance: 1.9 mi
Schools provided by the listing agent
- Elementary: Scouters Mtn
- Middle: Happy Valley
- High: Adrienne Nelson
Source: RMLS (OR). This data may not be complete. We recommend contacting the local school district to confirm school assignments for this home.
Get a cash offer in 3 minutes
Find out how much your home could sell for in as little as 3 minutes with a no-obligation cash offer.
Estimated market value
$614,400
Get a cash offer in 3 minutes
Find out how much your home could sell for in as little as 3 minutes with a no-obligation cash offer.
Estimated market value
$614,400
