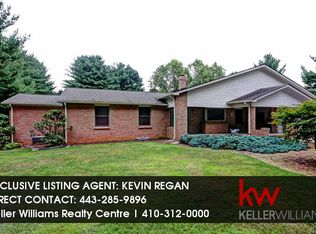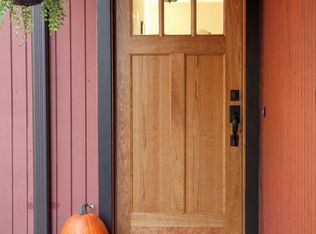This home will surprise! An open floorplan with a contemporary feel - plenty of space for your family/entertaining. A large kitchen with stainless appliances is open to the family area: sliders lead out to a large deck and patio. 3 beds, one full bath, laundry and half bath complete one level living. But if you want additional space, the basement offers a recent, professionally finished, rec room with flex space. There is also a great workshop/storage area. A low maintenance exterior and spacious 2 car garage (and 6 car parking on the driveway) make for easy living. And don't forget the "he" shed with poured concrete flooring and electric! No HOA, USDA eligible.Updates include complete (2014)HVAC, (2018)water heater,(2014) appliances,(2015) basement rec room, (2018)laminate and (2016)vinyl plank flooring on both levels, light fixtures, (2013)waterproofing, well warranty in place. So nice to come home to your 1+ acre in western Howard at this price!
This property is off market, which means it's not currently listed for sale or rent on Zillow. This may be different from what's available on other websites or public sources.

