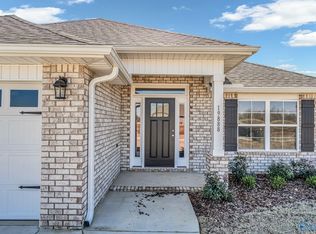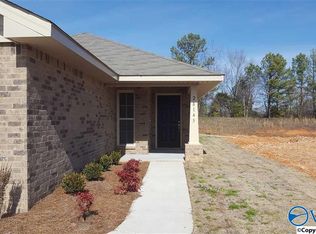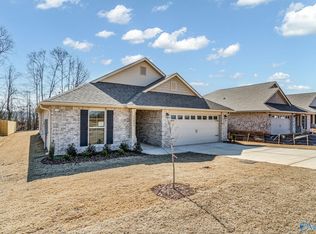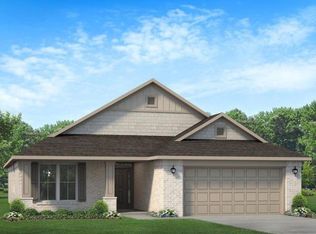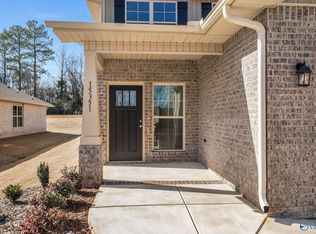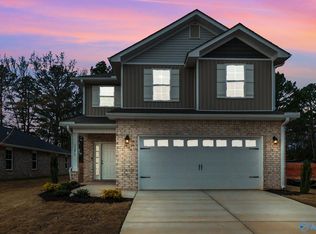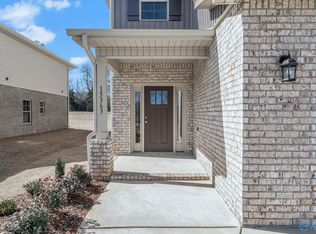Under Construction-100% financing available. Est comp. 3/25/26. Full brick, a stunning home design that offers a perfect balance of style and functionality. With 4 bedrooms and 3 baths, this home provides ample space for comfortable living. Open-concept layout seamlessly connects the kitchen, dining area, and living room, creating a spacious and inviting atmosphere. The modern kitchen is equipped with high-quality appliances, a large counter, and plenty of storage space in the pantry and cabinets. The owners suite is located in the back of the home to ensure privacy. and features double vanity and Separate garden tub & shower with granite. The additional three bedrooms are placed on the oppo
New construction
Price increase: $7.6K (12/18)
$326,416
15400 Springbrook Trce, Athens, AL 35611
4beds
2,200sqft
Est.:
Single Family Residence
Built in ----
10,454.4 Square Feet Lot
$-- Zestimate®
$148/sqft
$27/mo HOA
What's special
Modern kitchenDouble vanitySpacious and inviting atmosphereOpen-concept layoutHigh-quality appliancesLarge counter
- 323 days |
- 42 |
- 2 |
Zillow last checked: 8 hours ago
Listing updated: February 06, 2026 at 05:17pm
Listed by:
Breanne Lovley 602-427-7733,
Adams Homes LLC
Source: ValleyMLS,MLS#: 21884034
Tour with a local agent
Facts & features
Interior
Bedrooms & bathrooms
- Bedrooms: 4
- Bathrooms: 3
- Full bathrooms: 3
Rooms
- Room types: Master Bedroom, Living Room, Bedroom 2, Bedroom 3, Kitchen, Bedroom 4, Bath:GuestFull
Primary bedroom
- Features: Ceiling Fan(s), Carpet, Isolate
- Level: First
- Area: 196
- Dimensions: 14 x 14
Bedroom 2
- Level: First
- Area: 121
- Dimensions: 11 x 11
Bedroom 3
- Level: First
- Area: 110
- Dimensions: 10 x 11
Bedroom 4
- Level: First
- Area: 121
- Dimensions: 11 x 11
Bathroom 1
- Area: 48
- Dimensions: 8 x 6
Kitchen
- Features: Granite Counters, Vinyl
- Level: First
- Area: 132
- Dimensions: 11 x 12
Living room
- Features: 12’ Ceiling, 9’ Ceiling
- Level: First
- Area: 224
- Dimensions: 14 x 16
Heating
- Central 1, Central 2
Cooling
- Central 1
Features
- Has basement: No
- Has fireplace: No
- Fireplace features: None
Interior area
- Total interior livable area: 2,200 sqft
Property
Parking
- Parking features: Garage-Two Car
Features
- Levels: One
- Stories: 1
Lot
- Size: 10,454.4 Square Feet
Details
- Parcel number: 1004171001001000
Construction
Type & style
- Home type: SingleFamily
- Architectural style: Ranch
- Property subtype: Single Family Residence
Materials
- Foundation: Slab
Condition
- Under Construction
- New construction: Yes
Details
- Builder name: ADAMS HOMES LLC
Utilities & green energy
- Sewer: Public Sewer
- Water: Public
Community & HOA
Community
- Subdivision: Town Creek Trails
HOA
- Has HOA: Yes
- HOA fee: $325 annually
- HOA name: Elite House Management
Location
- Region: Athens
Financial & listing details
- Price per square foot: $148/sqft
- Tax assessed value: $25,500
- Annual tax amount: $204
- Date on market: 3/22/2025
Estimated market value
Not available
Estimated sales range
Not available
$1,928/mo
Price history
Price history
| Date | Event | Price |
|---|---|---|
| 12/21/2025 | Listed for sale | $326,416$148/sqft |
Source: | ||
| 12/19/2025 | Pending sale | $326,416$148/sqft |
Source: | ||
| 12/18/2025 | Price change | $326,416+2.4%$148/sqft |
Source: | ||
| 6/30/2025 | Price change | $318,781-3%$145/sqft |
Source: | ||
| 3/22/2025 | Listed for sale | $328,781$149/sqft |
Source: | ||
Public tax history
Public tax history
| Year | Property taxes | Tax assessment |
|---|---|---|
| 2024 | $204 +2% | $5,100 +2% |
| 2023 | $200 | $5,000 |
Find assessor info on the county website
BuyAbility℠ payment
Est. payment
$1,830/mo
Principal & interest
$1586
Home insurance
$114
Other costs
$130
Climate risks
Neighborhood: 35611
Nearby schools
GreatSchools rating
- 9/10Brookhill Elementary SchoolGrades: K-3Distance: 0.2 mi
- 3/10Athens Middle SchoolGrades: 6-8Distance: 1.7 mi
- 9/10Athens High SchoolGrades: 9-12Distance: 2.3 mi
Schools provided by the listing agent
- Elementary: Fame Academy At Brookhill (P-3)
- Middle: Athens (6-8)
- High: Athens High School
Source: ValleyMLS. This data may not be complete. We recommend contacting the local school district to confirm school assignments for this home.
- Loading
- Loading
