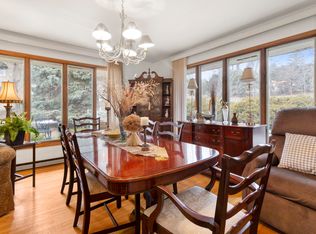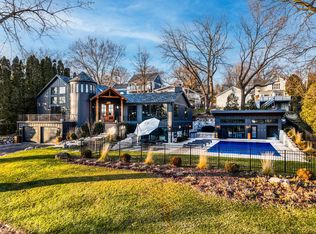Closed
$685,000
1540 West Main STREET, Lake Geneva, WI 53147
3beds
2,496sqft
Single Family Residence
Built in 1972
6,534 Square Feet Lot
$684,800 Zestimate®
$274/sqft
$2,811 Estimated rent
Home value
$684,800
$575,000 - $822,000
$2,811/mo
Zestimate® history
Loading...
Owner options
Explore your selling options
What's special
Located in desirable Lake Geneva Manor & a quick walk to the wonderful Manor Association Lakefront Park & Beach as well as downtown Lake Geneva, this well maintained 3 plus bedroom, 2.5 bath Ranch is waiting for Summer fun! Features include: hardwood flooring throughout, vaulted ceilings, open floor plan, 2 decks & plenty of natural light that streams through the main level creating a warm & inviting atmoshere, this home is perfect for relaxing & unwinding. The kitchen is ready for your culinary adventures & the lower level has a spacious family room that walks out to an expansive deck also a fourth bedroom/bonus room & full bath. Whether you're looking for a weekend getaway or a year-round haven, this home offers a slice of paradise in Lake Geneva. Don't miss the chance to make it yours
Zillow last checked: 8 hours ago
Listing updated: June 30, 2025 at 07:35am
Listed by:
Patricia Forbeck,
Compass Wisconsin-Lake Geneva
Bought with:
Patricia T Forbeck
Source: WIREX MLS,MLS#: 1908398 Originating MLS: Metro MLS
Originating MLS: Metro MLS
Facts & features
Interior
Bedrooms & bathrooms
- Bedrooms: 3
- Bathrooms: 3
- Full bathrooms: 2
- 1/2 bathrooms: 1
- Main level bedrooms: 3
Primary bedroom
- Level: Main
- Area: 209
- Dimensions: 19 x 11
Bedroom 2
- Level: Main
- Area: 143
- Dimensions: 13 x 11
Bedroom 3
- Level: Main
- Area: 88
- Dimensions: 11 x 8
Bathroom
- Features: Shower on Lower, Tub Only, Ceramic Tile, Master Bedroom Bath: Tub/Shower Combo, Master Bedroom Bath, Shower Over Tub, Shower Stall
Dining room
- Level: Main
- Area: 132
- Dimensions: 11 x 12
Family room
- Level: Lower
- Area: 504
- Dimensions: 24 x 21
Kitchen
- Level: Main
- Area: 168
- Dimensions: 14 x 12
Living room
- Level: Main
- Area: 209
- Dimensions: 19 x 11
Heating
- Natural Gas, Forced Air, Multiple Units
Cooling
- Central Air, Multi Units, Wall/Sleeve Air
Appliances
- Included: Dishwasher, Disposal, Dryer, Microwave, Oven, Range, Refrigerator, Washer
Features
- High Speed Internet, Cathedral/vaulted ceiling
- Flooring: Wood or Sim.Wood Floors
- Windows: Skylight(s)
- Basement: Finished,Full,Full Size Windows,Concrete,Walk-Out Access,Exposed
Interior area
- Total structure area: 2,496
- Total interior livable area: 2,496 sqft
- Finished area above ground: 1,248
- Finished area below ground: 1,248
Property
Parking
- Total spaces: 1
- Parking features: Garage Door Opener, Attached, 1 Car, 1 Space
- Attached garage spaces: 1
Features
- Levels: One
- Stories: 1
- Patio & porch: Deck
- Has view: Yes
- View description: Water
- Has water view: Yes
- Water view: Water
- Waterfront features: Deeded Water Access, Water Access/Rights, Lake
- Body of water: Geneva
Lot
- Size: 6,534 sqft
- Features: Sidewalks
Details
- Parcel number: ZLM00069
- Zoning: Residential
Construction
Type & style
- Home type: SingleFamily
- Architectural style: Ranch
- Property subtype: Single Family Residence
Materials
- Vinyl Siding
Condition
- 21+ Years
- New construction: No
- Year built: 1972
Utilities & green energy
- Sewer: Public Sewer
- Water: Public
- Utilities for property: Cable Available
Community & neighborhood
Location
- Region: Lake Geneva
- Subdivision: Lake Geneva Manor
- Municipality: Lake Geneva
HOA & financial
HOA
- Has HOA: Yes
- HOA fee: $400 annually
Price history
| Date | Event | Price |
|---|---|---|
| 6/30/2025 | Sold | $685,000-8.6%$274/sqft |
Source: | ||
| 5/28/2025 | Contingent | $749,500$300/sqft |
Source: | ||
| 4/24/2025 | Price change | $749,500-2%$300/sqft |
Source: | ||
| 3/21/2025 | Price change | $765,000-3.8%$306/sqft |
Source: | ||
| 3/1/2025 | Listed for sale | $795,000+2.1%$319/sqft |
Source: | ||
Public tax history
| Year | Property taxes | Tax assessment |
|---|---|---|
| 2024 | $8,675 +6.5% | $659,500 |
| 2023 | $8,145 +26% | $659,500 +66.5% |
| 2022 | $6,465 +1.4% | $396,100 |
Find assessor info on the county website
Neighborhood: 53147
Nearby schools
GreatSchools rating
- 9/10Central - Denison Elementary SchoolGrades: PK-3Distance: 0.5 mi
- 5/10Lake Geneva Middle SchoolGrades: 6-8Distance: 2.1 mi
- 7/10Badger High SchoolGrades: 9-12Distance: 1.9 mi
Schools provided by the listing agent
- Middle: Lake Geneva
- High: Badger
- District: Lake Geneva J1
Source: WIREX MLS. This data may not be complete. We recommend contacting the local school district to confirm school assignments for this home.

Get pre-qualified for a loan
At Zillow Home Loans, we can pre-qualify you in as little as 5 minutes with no impact to your credit score.An equal housing lender. NMLS #10287.
Sell for more on Zillow
Get a free Zillow Showcase℠ listing and you could sell for .
$684,800
2% more+ $13,696
With Zillow Showcase(estimated)
$698,496
