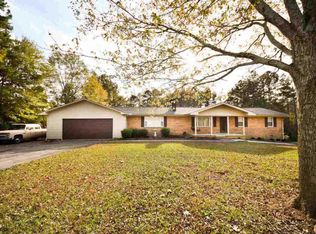Sold for $475,000
$475,000
1540 Union Rd SE, Cleveland, TN 37323
4beds
1,800sqft
Single Family Residence
Built in 2022
6.97 Acres Lot
$473,400 Zestimate®
$264/sqft
$2,198 Estimated rent
Home value
$473,400
$407,000 - $549,000
$2,198/mo
Zestimate® history
Loading...
Owner options
Explore your selling options
What's special
If you've been dreaming of a peaceful country retreat with room to roam, this is the one! Built in 2022, this charming 4-bedroom, 2-bathroom home sits on just under 7 acres—half open land, half wooded privacy—giving you the perfect mix of space and seclusion. The open floor plan is warm and inviting, making it easy to host friends and family or simply enjoy a quiet night in.
One of the best features? The private, shaded walking trail that loops through the woods—a flat, peaceful escape for morning coffee walks or unwinding after a long day.
And with no neighbors in sight, this property is truly a rare find. Whether you're looking for a place to entertain, relax, or even build your future, this home is ready for you!
Zillow last checked: 8 hours ago
Listing updated: August 14, 2025 at 04:04am
Listed by:
Jake Kellerhals 706-217-8133,
Keller Williams Realty
Bought with:
Frank Trimble, 314654
Keller Williams Realty
Source: Greater Chattanooga Realtors,MLS#: 1509902
Facts & features
Interior
Bedrooms & bathrooms
- Bedrooms: 4
- Bathrooms: 2
- Full bathrooms: 2
Heating
- Central
Cooling
- Central Air
Appliances
- Included: Built-In Refrigerator, Dishwasher, Microwave, Oven, Refrigerator, Stainless Steel Appliance(s)
- Laundry: Laundry Room
Features
- Ceiling Fan(s), Double Vanity, Eat-in Kitchen, Granite Counters, High Speed Internet, Kitchen Island, Open Floorplan, Pantry, Primary Downstairs, Storage, Walk-In Closet(s), En Suite, Split Bedrooms
- Flooring: Luxury Vinyl
- Windows: Blinds, Screens
- Has basement: No
- Has fireplace: No
Interior area
- Total structure area: 1,800
- Total interior livable area: 1,800 sqft
- Finished area above ground: 1,800
Property
Parking
- Parking features: Concrete, Driveway, Gravel
Features
- Levels: One
- Patio & porch: Covered, Deck, Front Porch, Screened
- Exterior features: Private Yard, Storage
- Pool features: Above Ground
Lot
- Size: 6.97 Acres
- Dimensions: 6.97
- Features: Back Yard, Front Yard, Level, Open Lot, Private, Secluded, Rural
Details
- Additional structures: Shed(s)
- Parcel number: 100 097.00
- Special conditions: Personal Interest
- Other equipment: Farm Equipment, Negotiable
Construction
Type & style
- Home type: SingleFamily
- Architectural style: Ranch
- Property subtype: Single Family Residence
Materials
- Vinyl Siding
- Foundation: Block
- Roof: Shingle
Condition
- New construction: No
- Year built: 2022
Utilities & green energy
- Sewer: Septic Tank
- Water: Public
- Utilities for property: Cable Connected, Electricity Connected, Phone Connected, Water Connected
Community & neighborhood
Security
- Security features: Closed Circuit Camera(s), Smoke Detector(s)
Community
- Community features: None
Location
- Region: Cleveland
- Subdivision: Melvin Holmes Property
Other
Other facts
- Listing terms: Cash,Conventional,FHA,USDA Loan,VA Loan
Price history
| Date | Event | Price |
|---|---|---|
| 8/13/2025 | Sold | $475,000-2.1%$264/sqft |
Source: Greater Chattanooga Realtors #1509902 Report a problem | ||
| 7/14/2025 | Contingent | $485,000$269/sqft |
Source: Greater Chattanooga Realtors #1509902 Report a problem | ||
| 7/1/2025 | Price change | $485,000-3%$269/sqft |
Source: Greater Chattanooga Realtors #1509902 Report a problem | ||
| 5/1/2025 | Price change | $499,900-2%$278/sqft |
Source: Greater Chattanooga Realtors #1509902 Report a problem | ||
| 4/1/2025 | Price change | $509,900-1.9%$283/sqft |
Source: Greater Chattanooga Realtors #1509902 Report a problem | ||
Public tax history
Tax history is unavailable.
Neighborhood: 37323
Nearby schools
GreatSchools rating
- 4/10Valley View Elementary SchoolGrades: PK-5Distance: 2.9 mi
- 4/10Lake Forest Middle SchoolGrades: 6-8Distance: 7.2 mi
- 4/10Bradley Central High SchoolGrades: 9-12Distance: 11.5 mi
Schools provided by the listing agent
- Elementary: Waterville Elementary
- Middle: Lake Forest Middle School
- High: Bradley Central High
Source: Greater Chattanooga Realtors. This data may not be complete. We recommend contacting the local school district to confirm school assignments for this home.
Get pre-qualified for a loan
At Zillow Home Loans, we can pre-qualify you in as little as 5 minutes with no impact to your credit score.An equal housing lender. NMLS #10287.
Sell with ease on Zillow
Get a Zillow Showcase℠ listing at no additional cost and you could sell for —faster.
$473,400
2% more+$9,468
With Zillow Showcase(estimated)$482,868
