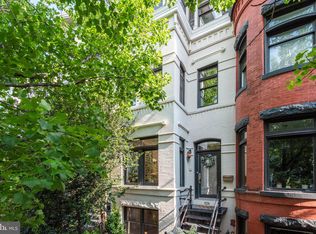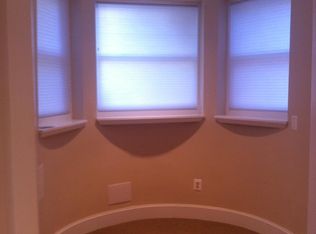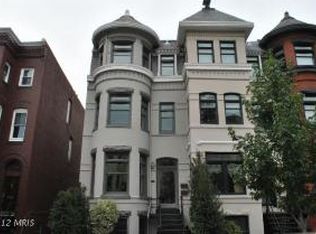Positioned between Dupont Circle, the U Street Corridor, and Logan Circle this stunning 5 Bedroom 3.5 Bath Victorian Rowhome with all of the modern amenities designed by DC~s renowned Trout Design awaits you. With gleaming hardwood floors throughout and 12-foot ceilings space is plentiful. The open first-floor plan boasts a generous living room with a beautiful gas fireplace, the chef~s kitchen with Viking Appliances Kraftmaid cabinetry, and dining space that allows you to host the most fabulous dinner parties for 10 or more. The second-floor master suite has ample storage space with custom Elfa closets. The spa-like master bath with rain shower, Koehler jacuzzi tub, and heated floors is a true oasis. Down the hall you~ll step away to a quaint library with notable custom built-in bookshelves where several books have been written, this room is great for relaxing or working from home. The third-floor features two bedrooms with a luxury walkthrough jack and jill bathroom. The expansive roof deck finished with brand new timber tech decking, copper finishes, and historic slate tiles is perfect for all of the entertaining you~ll do in your new home. Being the only roof deck in the near block allows for privacy while lounging, dining, and taking in all of the views of DC. This beautiful home is completed with an income-generating lower level unit that can double as an in-law/au-pair suite with front and rear entrances. Filled with a ton of natural light, a gas fireplace, open kitchen, and high-end stainless steel appliances. Below the lower-level unit you will find an extremely rare finished sub-basement with additional storage.
This property is off market, which means it's not currently listed for sale or rent on Zillow. This may be different from what's available on other websites or public sources.


