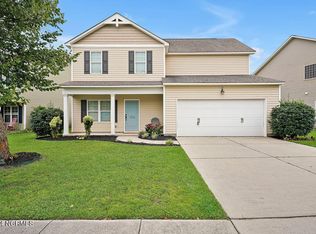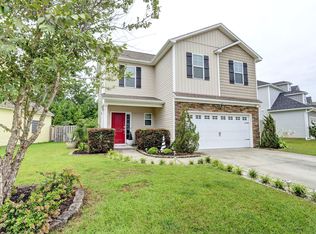If you need lots of room for the family with 5 bedrooms, 3.5 baths and move in ready, this one is for you. Laminate flooring thru out the living areas, granite counter tops, and stainless appliances all add up to a house you'll be proud to call home. This is a quiet neighborhood close to everything with easy access to all of Wilmington and I40. 5th bedroomis currently being used as a home theater and seller has provided a one year home warranty for buyer peace of mind.
This property is off market, which means it's not currently listed for sale or rent on Zillow. This may be different from what's available on other websites or public sources.


