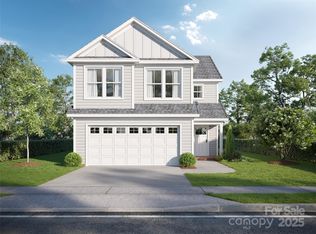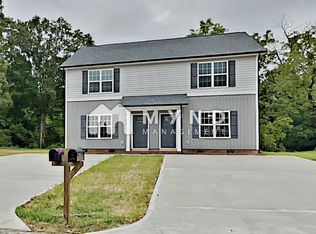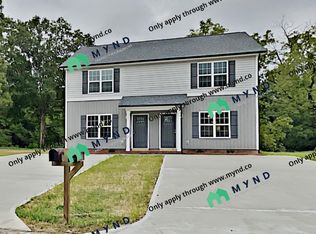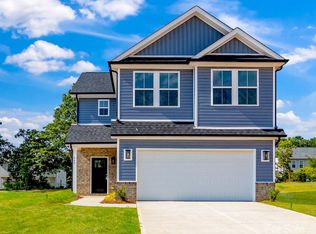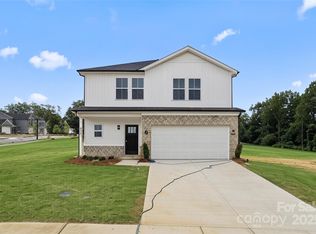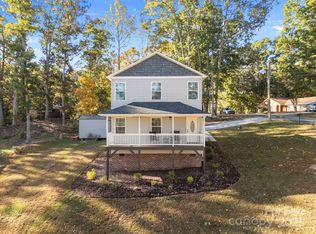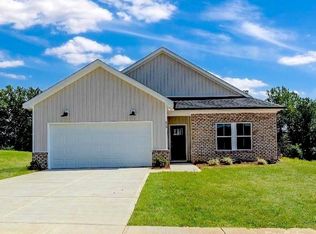Discover Peacewood, where modern living meets everyday convenience. These well-priced new homes feature open layouts, quality finishes, and thoughtful design just minutes from downtown Kannapolis, Village Park, Gem Theater, and local dining. Peacewood is a peaceful oasis amid Kannapolis growth — new homes offering comfort, value, and proximity to all downtown amenities. Built with craftsmanship and lasting quality, this neighborhood delivers affordable new construction without compromise. Now offering $8,000 in FlexCash (on most homes) toward closing costs, upgrades, or a rate buy-down. Enjoy our builders' best deals of the season with Home for the Holidays! Reach out today and discover how low your monthly payment can be. Ask about presales — additional homes and lots may be available that are not yet listed on MLS. A rare chance to own new construction close to it all!
Active
Price cut: $20K (11/18)
$319,900
1540 Solitude Ct, Kannapolis, NC 28081
4beds
1,553sqft
Est.:
Single Family Residence
Built in 2025
0.18 Acres Lot
$-- Zestimate®
$206/sqft
$50/mo HOA
What's special
Quality finishesThoughtful designOpen layouts
- 286 days |
- 853 |
- 79 |
Zillow last checked: 8 hours ago
Listing updated: November 22, 2025 at 06:11am
Listing Provided by:
Kaitlynne Carr kaitlynne@livecedar.com,
CEDAR REALTY LLC
Source: Canopy MLS as distributed by MLS GRID,MLS#: 4228924
Tour with a local agent
Facts & features
Interior
Bedrooms & bathrooms
- Bedrooms: 4
- Bathrooms: 3
- Full bathrooms: 2
- 1/2 bathrooms: 1
Primary bedroom
- Level: Upper
- Area: 130 Square Feet
- Dimensions: 13' 0" X 10' 0"
Bedroom s
- Level: Upper
- Area: 134.04 Square Feet
- Dimensions: 12' 0" X 11' 2"
Bedroom s
- Level: Upper
- Area: 120.97 Square Feet
- Dimensions: 11' 2" X 10' 10"
Bedroom s
- Level: Upper
- Area: 126.96 Square Feet
- Dimensions: 12' 0" X 10' 7"
Bathroom half
- Level: Main
Bathroom full
- Level: Upper
Bathroom full
- Level: Upper
Dining area
- Level: Main
- Area: 128.25 Square Feet
- Dimensions: 13' 6" X 9' 6"
Kitchen
- Level: Main
- Area: 157.55 Square Feet
- Dimensions: 13' 6" X 11' 8"
Laundry
- Level: Main
Living room
- Level: Main
- Area: 199.13 Square Feet
- Dimensions: 14' 9" X 13' 6"
Heating
- Central
Cooling
- Ceiling Fan(s), Central Air
Appliances
- Included: Dishwasher, Disposal, Electric Range, Microwave
- Laundry: Laundry Room
Features
- Has basement: No
Interior area
- Total structure area: 1,553
- Total interior livable area: 1,553 sqft
- Finished area above ground: 1,553
- Finished area below ground: 0
Property
Parking
- Total spaces: 3
- Parking features: Driveway, Attached Garage, Garage on Main Level
- Attached garage spaces: 1
- Uncovered spaces: 2
Features
- Levels: Two
- Stories: 2
Lot
- Size: 0.18 Acres
- Features: Corner Lot, Level
Details
- Parcel number: 152A020
- Zoning: Res
- Special conditions: Third Party Approval
Construction
Type & style
- Home type: SingleFamily
- Property subtype: Single Family Residence
Materials
- Vinyl
- Foundation: Slab
Condition
- New construction: Yes
- Year built: 2025
Details
- Builder model: Harper
- Builder name: Prespro
Utilities & green energy
- Sewer: Public Sewer
- Water: City
Community & HOA
Community
- Subdivision: Peacewood
HOA
- Has HOA: Yes
- HOA fee: $600 annually
Location
- Region: Kannapolis
Financial & listing details
- Price per square foot: $206/sqft
- Date on market: 3/4/2025
- Cumulative days on market: 286 days
- Listing terms: Cash,Conventional,FHA,VA Loan
- Road surface type: Concrete, Paved
Estimated market value
Not available
Estimated sales range
Not available
Not available
Price history
Price history
| Date | Event | Price |
|---|---|---|
| 11/18/2025 | Price change | $319,900-5.9%$206/sqft |
Source: | ||
| 10/28/2025 | Price change | $339,900-1.4%$219/sqft |
Source: | ||
| 7/23/2025 | Price change | $344,900-2.3%$222/sqft |
Source: | ||
| 5/30/2025 | Price change | $352,900+0.9%$227/sqft |
Source: | ||
| 3/4/2025 | Listed for sale | $349,900$225/sqft |
Source: | ||
Public tax history
Public tax history
Tax history is unavailable.BuyAbility℠ payment
Est. payment
$1,867/mo
Principal & interest
$1550
Property taxes
$155
Other costs
$162
Climate risks
Neighborhood: 28081
Nearby schools
GreatSchools rating
- 5/10North Kannapolis Elementary SchoolGrades: PK-5Distance: 0.4 mi
- 1/10Kannapolis MiddleGrades: 6-8Distance: 3.6 mi
- 2/10A. L. Brown High SchoolGrades: 9-12Distance: 1.2 mi
Schools provided by the listing agent
- Elementary: North Kannapolis
- Middle: Kannapolis
- High: Kannapolis
Source: Canopy MLS as distributed by MLS GRID. This data may not be complete. We recommend contacting the local school district to confirm school assignments for this home.
- Loading
- Loading

