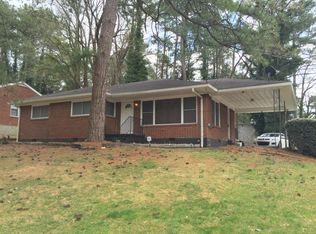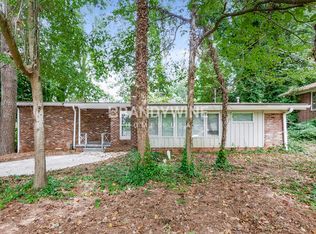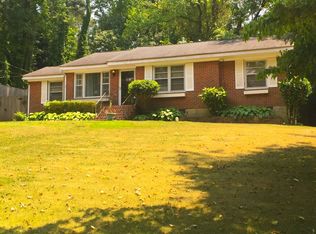Closed
$338,425
1540 San Gabriel Ave, Decatur, GA 30032
4beds
2,117sqft
Single Family Residence
Built in 1955
0.3 Acres Lot
$331,300 Zestimate®
$160/sqft
$2,032 Estimated rent
Home value
$331,300
$311,000 - $351,000
$2,032/mo
Zestimate® history
Loading...
Owner options
Explore your selling options
What's special
Stunning 4 bed | 2 bath home in sought after Belvedere Park! Nestled among the trees, on a large corner lot, this brick beauty boasts clean architectural lines, mid-century charm, off-street parking, and a welcoming covered front porch. Upon entering, step into the great room with vaulted ceilings, open-concept kitchen and dining, drybar, and office nook and original 1950's hardwoods. The spacious dining room situated off the kitchen is perfect for entertaining groups of guests, both large and small. The modern kitchen is a showstopper with an oversized island, sleek light cabinetry, all stainless-steel appliances, and views into the family room. The family room is conveniently located just off the kitchen with plenty of natural sunlight. The main level also includes four bedrooms and two full baths. In its own wing, the primary bedroom suite is both spacious and private, offering plenty of storage and an attached large primary bath. The beamed and shiplapped guestroom is perfect and welcoming to guests plus there are two additional bedrooms and a bonus storage/exercise room on a separate level. Located in the heart of Belvedere Park, this gem is perfectly situated near schools, parks, shopping, MARTA, downtown Decatur, and all major highways. Listed $10K below pre-appraised value!
Zillow last checked: 8 hours ago
Listing updated: January 06, 2024 at 11:27am
Listed by:
Jeff Raw 404-786-6635,
Keller Williams Realty,
Deborah Raw 678-984-8919,
Keller Williams Realty
Bought with:
, 411437
RE/MAX Metro Atlanta Cityside
Source: GAMLS,MLS#: 20123249
Facts & features
Interior
Bedrooms & bathrooms
- Bedrooms: 4
- Bathrooms: 2
- Full bathrooms: 2
- Main level bathrooms: 2
- Main level bedrooms: 4
Dining room
- Features: Dining Rm/Living Rm Combo
Kitchen
- Features: Breakfast Area, Kitchen Island, Solid Surface Counters
Heating
- Central
Cooling
- Central Air
Appliances
- Included: Dryer, Washer, Dishwasher, Disposal, Oven/Range (Combo), Refrigerator
- Laundry: Laundry Closet
Features
- High Ceilings, Master On Main Level
- Flooring: Hardwood, Other
- Basement: Finished
- Has fireplace: No
Interior area
- Total structure area: 2,117
- Total interior livable area: 2,117 sqft
- Finished area above ground: 2,117
- Finished area below ground: 0
Property
Parking
- Parking features: Parking Pad
- Has uncovered spaces: Yes
Features
- Levels: One and One Half
- Stories: 1
- Patio & porch: Patio, Porch
Lot
- Size: 0.30 Acres
- Features: Corner Lot, Level
Details
- Parcel number: 15 200 07 001
Construction
Type & style
- Home type: SingleFamily
- Architectural style: Brick 3 Side,Traditional
- Property subtype: Single Family Residence
Materials
- Concrete, Brick
- Foundation: Block
- Roof: Composition
Condition
- Resale
- New construction: No
- Year built: 1955
Utilities & green energy
- Sewer: Public Sewer
- Water: Public
- Utilities for property: Underground Utilities, Cable Available, Electricity Available, Natural Gas Available, Phone Available, Sewer Available, Water Available
Community & neighborhood
Security
- Security features: Security System, Carbon Monoxide Detector(s), Smoke Detector(s)
Community
- Community features: Street Lights, Near Public Transport
Location
- Region: Decatur
- Subdivision: Belvedere Park
Other
Other facts
- Listing agreement: Exclusive Right To Sell
- Listing terms: Cash,Conventional,FHA,VA Loan
Price history
| Date | Event | Price |
|---|---|---|
| 7/7/2023 | Sold | $338,425+1.3%$160/sqft |
Source: | ||
| 5/22/2023 | Pending sale | $334,000$158/sqft |
Source: | ||
| 5/18/2023 | Listed for sale | $334,000+86.1%$158/sqft |
Source: | ||
| 6/8/2016 | Sold | $179,493+2.6%$85/sqft |
Source: | ||
| 5/10/2016 | Pending sale | $174,993$83/sqft |
Source: FOUNDATIONS REALTY GROUP LLC #5682866 Report a problem | ||
Public tax history
| Year | Property taxes | Tax assessment |
|---|---|---|
| 2025 | $6,208 -2.9% | $131,160 -3.1% |
| 2024 | $6,393 +145.5% | $135,360 +28.8% |
| 2023 | $2,604 -12.8% | $105,080 +8.7% |
Find assessor info on the county website
Neighborhood: Belvedere Park
Nearby schools
GreatSchools rating
- 4/10Peachcrest Elementary SchoolGrades: PK-5Distance: 1.3 mi
- 5/10Mary Mcleod Bethune Middle SchoolGrades: 6-8Distance: 3.9 mi
- 3/10Towers High SchoolGrades: 9-12Distance: 1.8 mi
Schools provided by the listing agent
- Elementary: Peachcrest
- Middle: Mary Mcleod Bethune
- High: Towers
Source: GAMLS. This data may not be complete. We recommend contacting the local school district to confirm school assignments for this home.
Get a cash offer in 3 minutes
Find out how much your home could sell for in as little as 3 minutes with a no-obligation cash offer.
Estimated market value$331,300
Get a cash offer in 3 minutes
Find out how much your home could sell for in as little as 3 minutes with a no-obligation cash offer.
Estimated market value
$331,300


