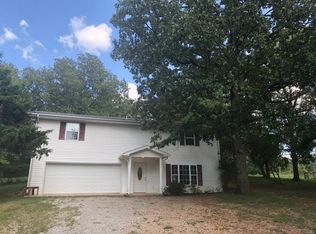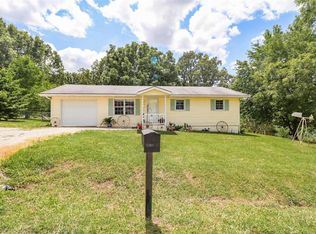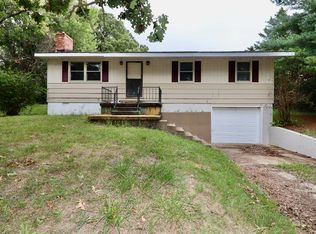Closed
Listing Provided by:
Kristen M Waterman 417-718-9375,
Worth Clark Realty
Bought with: Eagle Realty Group & Associates
Price Unknown
1540 Rolling Hills Rd, Lebanon, MO 65536
3beds
1,144sqft
Single Family Residence
Built in 1977
0.5 Acres Lot
$216,900 Zestimate®
$--/sqft
$1,174 Estimated rent
Home value
$216,900
$206,000 - $228,000
$1,174/mo
Zestimate® history
Loading...
Owner options
Explore your selling options
What's special
CUTE HOUSE ALERT! This affordable, ranch-style home with unfinished basement has been remodeled from top to bottom over the past few years and is very well cared for. Now it’s ready for new owners…lucky you! The main level features lovely ¾” hickory hardwood floors, neutral paint, and all-new modern light fixtures. The kitchen has the look buyers want; white cabinets, gorgeous custom walnut countertops, a pantry, and all SS appliances stay! The master bedroom has an attached ½ bath, and there’s a 14x24 screened porch that will WOW you—includes 2 sets of sliding glass doors leading to a fabulous HOT TUB that stays! Basement offers a ½ bath and is ready to easily finish to your liking! The backyard is fully fenced & feels so private and cozy. New vinyl siding, windows, and HVAC in 2018/19. Beautiful tiled walk-in shower in main bath. Reverse osmosis water filtration system & water softener stay! Will pass for USDA, FHA, & VA loan programs!
Zillow last checked: 8 hours ago
Listing updated: April 28, 2025 at 05:04pm
Listing Provided by:
Kristen M Waterman 417-718-9375,
Worth Clark Realty
Bought with:
Bryant B Boyd, 2015011727
Eagle Realty Group & Associates
Source: MARIS,MLS#: 23048621 Originating MLS: Lebanon Board of REALTORS
Originating MLS: Lebanon Board of REALTORS
Facts & features
Interior
Bedrooms & bathrooms
- Bedrooms: 3
- Bathrooms: 3
- Full bathrooms: 1
- 1/2 bathrooms: 2
- Main level bathrooms: 2
- Main level bedrooms: 3
Heating
- Electric, Heat Pump
Cooling
- Central Air, Electric
Appliances
- Included: Dishwasher, Electric Range, Electric Oven, Refrigerator, Stainless Steel Appliance(s), Water Softener, Electric Water Heater, Water Softener Rented
Features
- Kitchen/Dining Room Combo, Pantry
- Flooring: Carpet, Hardwood
- Basement: Full,Unfinished
- Has fireplace: No
- Fireplace features: None
Interior area
- Total structure area: 1,144
- Total interior livable area: 1,144 sqft
- Finished area above ground: 1,144
- Finished area below ground: 1,144
Property
Parking
- Total spaces: 1
- Parking features: Attached, Garage
- Attached garage spaces: 1
Features
- Levels: One
- Patio & porch: Patio, Screened
Lot
- Size: 0.50 Acres
- Dimensions: 109' x 199.65'
- Features: Adjoins Wooded Area
Details
- Parcel number: 132.003022001016.000
- Special conditions: Standard
Construction
Type & style
- Home type: SingleFamily
- Architectural style: Ranch,Traditional
- Property subtype: Single Family Residence
Materials
- Vinyl Siding
Condition
- Year built: 1977
Utilities & green energy
- Sewer: Public Sewer
- Water: Public
Community & neighborhood
Location
- Region: Lebanon
- Subdivision: Lebanon Acreage
Other
Other facts
- Listing terms: Cash,Conventional,FHA,USDA Loan,VA Loan
- Ownership: Private
- Road surface type: Gravel
Price history
| Date | Event | Price |
|---|---|---|
| 10/19/2023 | Sold | -- |
Source: | ||
| 10/12/2023 | Pending sale | $207,500$181/sqft |
Source: | ||
| 9/27/2023 | Contingent | $207,500$181/sqft |
Source: | ||
| 9/14/2023 | Price change | $207,500-1.1%$181/sqft |
Source: | ||
| 9/3/2023 | Listed for sale | $209,900$183/sqft |
Source: | ||
Public tax history
| Year | Property taxes | Tax assessment |
|---|---|---|
| 2025 | $879 +11.8% | $15,620 +13.3% |
| 2024 | $786 -2.9% | $13,790 |
| 2023 | $810 +7.3% | $13,790 |
Find assessor info on the county website
Neighborhood: 65536
Nearby schools
GreatSchools rating
- NAJoe D. Esther Elementary SchoolGrades: PK-1Distance: 1.4 mi
- 7/10Lebanon Middle SchoolGrades: 6-8Distance: 4.5 mi
- 4/10Lebanon Sr. High SchoolGrades: 9-12Distance: 0.9 mi
Schools provided by the listing agent
- Elementary: Lebanon Riii
- Middle: Lebanon Middle School
- High: Lebanon Sr. High
Source: MARIS. This data may not be complete. We recommend contacting the local school district to confirm school assignments for this home.


