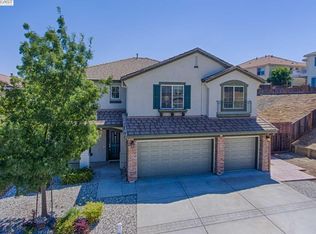Sold for $955,000
$955,000
1540 Rio Verde Cir, Bay Point, CA 94565
5beds
3,621sqft
Single Family Residence
Built in 2004
6,225 Square Feet Lot
$952,200 Zestimate®
$264/sqft
$4,621 Estimated rent
Home value
$952,200
$857,000 - $1.06M
$4,621/mo
Zestimate® history
Loading...
Owner options
Explore your selling options
What's special
Welcome to this wonderful home with amazing city and delta water views. The nicely updated kitchen features beautiful cabinets, granite countertops, and stainless steel appliances, including a refrigerator. The formal dining and living rooms have high ceilings, creating an open and spacious feel. A bedroom with a private full bath is located on the main level. Upstairs, you'll find the master bedroom retreat with a cozy fireplace, a large sitting area, and a private balcony where you can relax and enjoy the fabulous view of the delta. The laundry room is conveniently located upstairs. The home is also equipped with a solar system. With easy access to Highway 4 and just minutes from the BART station, this home offers both comfort and convenience.Note: Buyer to verify all the information, room, sqft, lot size and bath counts.
Zillow last checked: 8 hours ago
Listing updated: June 11, 2025 at 11:09pm
Listed by:
Olivia M. Lum DRE #01797497 415-678-8318,
Golden Bay Real Estate & Inves 415-678-8318
Bought with:
Non Member Sales
Non Multiple Participant
Non Member Sales
Non Multiple Participant
Source: SFAR,MLS#: 424057476 Originating MLS: San Francisco Association of REALTORS
Originating MLS: San Francisco Association of REALTORS
Facts & features
Interior
Bedrooms & bathrooms
- Bedrooms: 5
- Bathrooms: 4
- Full bathrooms: 3
- 1/2 bathrooms: 1
Primary bedroom
- Area: 0
- Dimensions: 0 x 0
Bedroom 1
- Area: 0
- Dimensions: 0 x 0
Bedroom 2
- Area: 0
- Dimensions: 0 x 0
Bedroom 3
- Area: 0
- Dimensions: 0 x 0
Bedroom 4
- Area: 0
- Dimensions: 0 x 0
Primary bathroom
- Features: Tub w/Shower Over
Dining room
- Features: Formal Area
- Area: 0
- Dimensions: 0 x 0
Family room
- Area: 0
- Dimensions: 0 x 0
Kitchen
- Features: Breakfast Area, Granite Counters, Kitchen Island, Kitchen/Family Combo, Pantry Closet, Stone Counters
- Area: 0
- Dimensions: 0 x 0
Living room
- Area: 0
- Dimensions: 0 x 0
Heating
- Zoned
Cooling
- Ceiling Fan(s), Central Air, Zoned
Appliances
- Included: Dishwasher, Disposal, Gas Cooktop, Gas Water Heater, Ice Maker, Microwave, Dryer, Washer
- Laundry: Inside Room
Features
- Flooring: Carpet, Tile, Wood
- Number of fireplaces: 2
- Fireplace features: Family Room, Gas, Gas Starter
Interior area
- Total structure area: 3,621
- Total interior livable area: 3,621 sqft
Property
Parking
- Total spaces: 3
- Parking features: Attached, Garage Door Opener, Independent, On Site (Single Family Only)
- Has attached garage: Yes
Features
- Stories: 2
- Pool features: In Ground
Lot
- Size: 6,225 sqft
- Features: Auto Sprinkler F&R, Shape Regular, Other
Details
- Parcel number: 091120058
- Special conditions: Standard
Construction
Type & style
- Home type: SingleFamily
- Property subtype: Single Family Residence
Materials
- Roof: Tile
Condition
- Year built: 2004
Utilities & green energy
- Sewer: Public Sewer
Community & neighborhood
Location
- Region: Bay Point
HOA & financial
HOA
- Has HOA: No
Other financial information
- Total actual rent: 0
Other
Other facts
- Listing terms: 1031 Exchange,Cash,Conventional
Price history
| Date | Event | Price |
|---|---|---|
| 6/2/2025 | Sold | $955,000+3.2%$264/sqft |
Source: | ||
| 5/30/2025 | Pending sale | $925,188$256/sqft |
Source: | ||
| 3/14/2025 | Price change | $925,188-4.5%$256/sqft |
Source: | ||
| 1/14/2025 | Listed for sale | $968,888$268/sqft |
Source: | ||
| 12/20/2024 | Listing removed | $968,888$268/sqft |
Source: | ||
Public tax history
| Year | Property taxes | Tax assessment |
|---|---|---|
| 2025 | $14,074 +2.5% | $1,039,133 +2% |
| 2024 | $13,735 +1.9% | $1,018,759 +2% |
| 2023 | $13,480 +1% | $998,784 +2% |
Find assessor info on the county website
Neighborhood: 94565
Nearby schools
GreatSchools rating
- 7/10Delta View Elementary SchoolGrades: K-5Distance: 0.3 mi
- 3/10Riverview Middle SchoolGrades: 6-8Distance: 1.5 mi
- 3/10Mt. Diablo High SchoolGrades: 9-12Distance: 4.5 mi
Get a cash offer in 3 minutes
Find out how much your home could sell for in as little as 3 minutes with a no-obligation cash offer.
Estimated market value$952,200
Get a cash offer in 3 minutes
Find out how much your home could sell for in as little as 3 minutes with a no-obligation cash offer.
Estimated market value
$952,200
