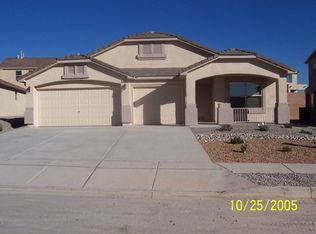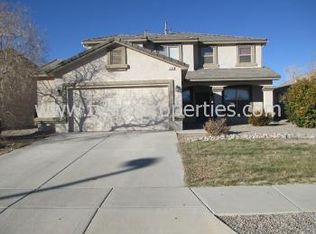Sold
Price Unknown
1540 Ricasoli Dr SE, Rio Rancho, NM 87124
4beds
3,094sqft
Single Family Residence
Built in 2005
9,583.2 Square Feet Lot
$503,400 Zestimate®
$--/sqft
$2,935 Estimated rent
Home value
$503,400
$478,000 - $529,000
$2,935/mo
Zestimate® history
Loading...
Owner options
Explore your selling options
What's special
Welcome Home to Cabezon living! This exquisite Grand Canyon Model has been meticulously crafted to fulfill all your desires. As you step inside, prepare to be captivated by its elegance and charm.The heart of this home lies in the stunning open chef's kitchen. This space is a haven for entertaining, boasting luxurious granite countertops and modernized appliances that include a wine cooler. Whether you're hosting a dinner party or enjoying a casual meal with loved ones, this kitchen is sure to impress.Upstairs, you'll discover the serenity of four bedrooms and a loft. These rooms provide ample space for relaxation and privacy, allowing everyone in the household to have their own retreat. See more...
Zillow last checked: 8 hours ago
Listing updated: October 20, 2025 at 12:01pm
Listed by:
Tina M Robles 505-366-3954,
Simply Real Estate
Bought with:
Megan F England, 40172
Vista Encantada Realtors, LLC
Source: SWMLS,MLS#: 1043110
Facts & features
Interior
Bedrooms & bathrooms
- Bedrooms: 4
- Bathrooms: 3
- Full bathrooms: 2
- 1/2 bathrooms: 1
Primary bedroom
- Level: Upper
- Area: 285
- Dimensions: 19 x 15
Kitchen
- Level: Lower
- Area: 300
- Dimensions: 20 x 15
Living room
- Level: Lower
- Area: 195
- Dimensions: 15 x 13
Heating
- Central, Forced Air, Natural Gas
Cooling
- Multi Units, Refrigerated
Appliances
- Included: Built-In Gas Oven, Built-In Gas Range, Dishwasher, Disposal, Microwave, Refrigerator, Wine Cooler
- Laundry: Washer Hookup, Dryer Hookup, ElectricDryer Hookup
Features
- Ceiling Fan(s), Separate/Formal Dining Room, Dual Sinks, High Ceilings, Kitchen Island, Loft, Multiple Living Areas, Pantry, Separate Shower, Walk-In Closet(s)
- Flooring: Carpet, Tile
- Windows: Double Pane Windows, Insulated Windows
- Has basement: No
- Number of fireplaces: 1
- Fireplace features: Gas Log
Interior area
- Total structure area: 3,094
- Total interior livable area: 3,094 sqft
Property
Parking
- Total spaces: 3
- Parking features: Garage
- Garage spaces: 3
Features
- Levels: Two
- Stories: 2
- Patio & porch: Covered, Patio
- Exterior features: Private Yard
- Pool features: Community
- Fencing: Wall
Lot
- Size: 9,583 sqft
- Features: Lawn, Landscaped, Planned Unit Development, Xeriscape
Details
- Parcel number: 1012068102055
- Zoning description: R-1
Construction
Type & style
- Home type: SingleFamily
- Property subtype: Single Family Residence
Materials
- Frame, Stucco, Rock
- Roof: Tile
Condition
- Resale
- New construction: No
- Year built: 2005
Details
- Builder name: Dr Horton
Utilities & green energy
- Sewer: Public Sewer
- Water: Public
- Utilities for property: Electricity Available, Electricity Connected, Natural Gas Connected, Phone Available, Sewer Connected, Underground Utilities, Water Connected
Green energy
- Energy generation: Other
- Water conservation: Water-Smart Landscaping
Community & neighborhood
Location
- Region: Rio Rancho
HOA & financial
HOA
- Has HOA: Yes
- HOA fee: $40 monthly
- Services included: Common Areas, Pool(s)
Other
Other facts
- Listing terms: Cash,Conventional,FHA,VA Loan
- Road surface type: Paved
Price history
| Date | Event | Price |
|---|---|---|
| 2/1/2024 | Sold | -- |
Source: | ||
| 1/9/2024 | Contingent | $475,000$154/sqft |
Source: | ||
| 12/28/2023 | Listed for sale | $475,000$154/sqft |
Source: | ||
| 11/29/2023 | Pending sale | $475,000$154/sqft |
Source: | ||
| 11/21/2023 | Price change | $475,000-1%$154/sqft |
Source: | ||
Public tax history
| Year | Property taxes | Tax assessment |
|---|---|---|
| 2025 | $5,450 +49.6% | $146,340 +60.2% |
| 2024 | $3,644 +2.4% | $91,322 +3% |
| 2023 | $3,560 +1.8% | $88,663 +3% |
Find assessor info on the county website
Neighborhood: Rio Rancho Estates
Nearby schools
GreatSchools rating
- 4/10Martin King Jr Elementary SchoolGrades: K-5Distance: 0.2 mi
- 5/10Lincoln Middle SchoolGrades: 6-8Distance: 1.6 mi
- 7/10Rio Rancho High SchoolGrades: 9-12Distance: 2.3 mi
Schools provided by the listing agent
- Elementary: Martin L King Jr
- Middle: Lincoln
- High: Rio Rancho
Source: SWMLS. This data may not be complete. We recommend contacting the local school district to confirm school assignments for this home.
Get a cash offer in 3 minutes
Find out how much your home could sell for in as little as 3 minutes with a no-obligation cash offer.
Estimated market value$503,400
Get a cash offer in 3 minutes
Find out how much your home could sell for in as little as 3 minutes with a no-obligation cash offer.
Estimated market value
$503,400

