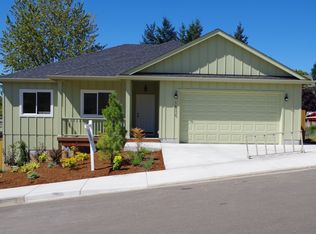New construction in new development. Large open floor plan. 9ft ceilings. Utility room w/cabinets. Walk-in closet. Appliances included. Landscaped/fenced. Forced air w/heat pump & AC. Luxurious lighting/plumbing fixtures. lots of upgrades at this price point. Constructed well, built to last. Must See!
This property is off market, which means it's not currently listed for sale or rent on Zillow. This may be different from what's available on other websites or public sources.

