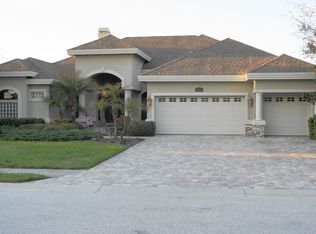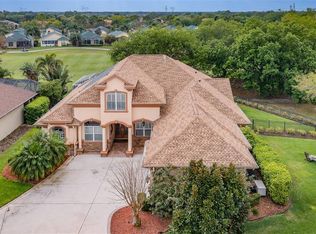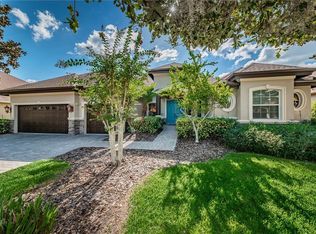Sold for $920,000
$920,000
1540 Parilla Cir, New Port Richey, FL 34655
4beds
3,586sqft
Single Family Residence
Built in 2005
0.35 Acres Lot
$895,000 Zestimate®
$257/sqft
$4,402 Estimated rent
Home value
$895,000
$806,000 - $993,000
$4,402/mo
Zestimate® history
Loading...
Owner options
Explore your selling options
What's special
Welcome to 1540 Parilla Circle, a Luxurious Executive Home offering a dream lifestyle in Marabella, the Champions Club located in Trinity, Florida. This exceptional Samuelson built home boasts 3586 square feet of inside living space and offers both a front porch and rear screen enclosed private lanai overlooking the Fox Hollow 13th fairway and a waterfront pond. The 3-way-split bedroom floor plan includes 4 spacious bedrooms with 3 private coves (each with its own bathroom) ideal for multi-generational living, 3 full bathrooms, a 3 car garage with full storage options including spacious wall cabinets and three overhead racks, a carefully crafted office with custom mill work cabinetry, and a temperature controlled 10x12 wine cellar which will hold up to 1200 bottles or provide you with a spacious storage room. For fun, go outside and relax around the heated swimming pool and spa and cook outdoors using the built in grill with sink, fridge and storage. Inside there is a spacious primary bedroom offering a sitting area with 2 large walk in closets, a luxurious en-suite primary bathroom offering double sinks, a walk in shower and oversized jetted tub. The magnificent kitchen is a chef’s delight featuring double ovens (one convection capable), gas range and all the bells and whistles including a large pantry and 2 oversized kitchen islands overlooking the screen enclosed patio. Unique features include: whole house generator for peace of mind during power outages, reverse osmosis under the sink in kitchen, wired surround sound in ceiling both inside & out, gas fireplace in family room, automatic freeze protection on the swimming pool and spa, large back yard, a security system with multiple cameras, premium outdoor lighting for both front and back of the house for that special glow, an exercise/bonus room, tubes in wall-pest control, and 3 built in safes for your valuables. The Champions Club’s amenities provides gated entries, beautiful clubhouse with featured events throughout the year, a fitness center, resort-style swimming pool, tennis courts and basketball area. There is a 5th room that could double as a second office, sleeping area with existing Murphy Bed, or flex space. The Trinity area offers wonderful schools, close proximity to shopping, local restaurants and walking/biking trails. Major Plus is that this home is located in a NO flood zone which means NON evacuation. So many amazing things to do makes this house one you won’t want to miss!
Zillow last checked: 8 hours ago
Listing updated: June 09, 2025 at 06:31pm
Listing Provided by:
Ellen Lincoln 727-742-7909,
COLDWELL BANKER REALTY 727-781-3700
Bought with:
Jason Slone, 3352704
LPT REALTY, LLC
Source: Stellar MLS,MLS#: TB8338656 Originating MLS: Suncoast Tampa
Originating MLS: Suncoast Tampa

Facts & features
Interior
Bedrooms & bathrooms
- Bedrooms: 4
- Bathrooms: 3
- Full bathrooms: 3
Primary bedroom
- Features: Ceiling Fan(s), En Suite Bathroom, Dual Closets
- Level: First
- Area: 435 Square Feet
- Dimensions: 15x29
Bedroom 2
- Features: Walk-In Closet(s)
- Level: First
- Area: 165 Square Feet
- Dimensions: 15x11
Bedroom 3
- Features: Built-in Closet
- Level: First
- Area: 140 Square Feet
- Dimensions: 14x10
Bedroom 4
- Features: Built-In Shelving, No Closet
- Level: First
- Area: 198 Square Feet
- Dimensions: 16.5x12
Balcony porch lanai
- Features: Storage Closet
- Level: First
- Area: 1404 Square Feet
- Dimensions: 39x36
Bonus room
- Features: No Closet
- Level: First
- Area: 115.5 Square Feet
- Dimensions: 11x10.5
Dining room
- Features: No Closet
- Level: First
- Area: 160 Square Feet
- Dimensions: 16x10
Foyer
- Features: No Closet
- Level: First
- Area: 154 Square Feet
- Dimensions: 14x11
Kitchen
- Features: Breakfast Bar, Built-In Shelving, Built-in Features, Granite Counters, Pantry, Walk-In Closet(s)
- Level: First
- Area: 375 Square Feet
- Dimensions: 25x15
Laundry
- Level: First
Living room
- Features: No Closet
- Level: First
- Area: 180 Square Feet
- Dimensions: 15x12
Office
- Features: Built-In Shelving, No Closet
- Level: First
- Area: 130 Square Feet
- Dimensions: 10x13
Heating
- Central, Electric
Cooling
- Central Air, Zoned
Appliances
- Included: Oven, Convection Oven, Cooktop, Dishwasher, Disposal, Dryer, Gas Water Heater, Kitchen Reverse Osmosis System, Microwave, Range, Range Hood, Refrigerator, Tankless Water Heater, Washer
- Laundry: Electric Dryer Hookup, Gas Dryer Hookup, Inside, Laundry Room
Features
- Built-in Features, Ceiling Fan(s), Crown Molding, Eating Space In Kitchen, High Ceilings, In Wall Pest System, Kitchen/Family Room Combo, Open Floorplan, Primary Bedroom Main Floor, Solid Surface Counters, Solid Wood Cabinets, Split Bedroom, Thermostat, Tray Ceiling(s), Walk-In Closet(s)
- Flooring: Carpet, Ceramic Tile, Engineered Hardwood
- Doors: Outdoor Grill, Outdoor Kitchen, Sliding Doors
- Windows: Blinds, Shutters
- Has fireplace: Yes
- Fireplace features: Family Room, Gas
Interior area
- Total structure area: 5,161
- Total interior livable area: 3,586 sqft
Property
Parking
- Total spaces: 3
- Parking features: Driveway, Garage Door Opener, Oversized
- Attached garage spaces: 3
- Has uncovered spaces: Yes
Features
- Levels: One
- Stories: 1
- Patio & porch: Front Porch, Rear Porch, Screened
- Exterior features: Irrigation System, Lighting, Outdoor Grill, Outdoor Kitchen, Private Mailbox, Rain Gutters, Sidewalk, Sprinkler Metered
- Has private pool: Yes
- Pool features: Gunite, Heated, In Ground, Lighting, Salt Water, Screen Enclosure
- Has spa: Yes
- Spa features: Heated, In Ground
- Has view: Yes
- View description: Golf Course, Pool, Water, Pond
- Has water view: Yes
- Water view: Water,Pond
Lot
- Size: 0.35 Acres
- Features: Unincorporated
- Residential vegetation: Mature Landscaping, Oak Trees, Trees/Landscaped
Details
- Additional structures: Outdoor Kitchen, Storage
- Parcel number: 172631016.0000.00384.0
- Zoning: MPUD
- Special conditions: None
Construction
Type & style
- Home type: SingleFamily
- Architectural style: Florida,Mediterranean,Traditional
- Property subtype: Single Family Residence
Materials
- Block, Stucco
- Foundation: Slab
- Roof: Tile
Condition
- Completed
- New construction: No
- Year built: 2005
Utilities & green energy
- Sewer: Public Sewer
- Water: Public
- Utilities for property: Cable Connected, Electricity Connected, Fire Hydrant, Natural Gas Connected, Public, Sewer Connected, Sprinkler Recycled, Street Lights, Water Connected
Community & neighborhood
Security
- Security features: Closed Circuit Camera(s), Gated Community, Security Gate, Security Lights, Security System, Security System Owned, Smoke Detector(s)
Community
- Community features: Clubhouse, Deed Restrictions, Fitness Center, Gated Community - No Guard, Golf Carts OK
Location
- Region: New Port Richey
- Subdivision: MARABELLA AT CHAMPIONS CLUB
HOA & financial
HOA
- Has HOA: Yes
- HOA fee: $316 monthly
- Amenities included: Clubhouse, Fitness Center, Pool, Recreation Facilities, Sauna, Security, Spa/Hot Tub, Tennis Court(s), Wheelchair Access
- Services included: Community Pool, Reserve Fund, Recreational Facilities
- Association name: Green Acre Management/ Julie Gonzalez
- Association phone: 813-600-1100
- Second association name: Trinity Master Association
Other fees
- Pet fee: $0 monthly
Other financial information
- Total actual rent: 0
Other
Other facts
- Listing terms: Cash,Conventional
- Ownership: Fee Simple
- Road surface type: Paved
Price history
| Date | Event | Price |
|---|---|---|
| 3/21/2025 | Sold | $920,000-3.1%$257/sqft |
Source: | ||
| 2/12/2025 | Pending sale | $949,900$265/sqft |
Source: | ||
| 1/20/2025 | Listed for sale | $949,900+47.3%$265/sqft |
Source: | ||
| 11/5/2019 | Sold | $645,000-1.4%$180/sqft |
Source: Public Record Report a problem | ||
| 10/3/2019 | Pending sale | $654,000$182/sqft |
Source: DOROTHY.COM #T3140327 Report a problem | ||
Public tax history
| Year | Property taxes | Tax assessment |
|---|---|---|
| 2024 | $9,460 +3.5% | $565,050 |
| 2023 | $9,141 +10.5% | $565,050 +3% |
| 2022 | $8,270 +1.5% | $548,600 +6.1% |
Find assessor info on the county website
Neighborhood: Trinity
Nearby schools
GreatSchools rating
- 9/10Trinity Elementary SchoolGrades: PK-5Distance: 0.8 mi
- 8/10Seven Springs Middle SchoolGrades: 6-8Distance: 2 mi
- 7/10James W. Mitchell High SchoolGrades: 9-12Distance: 1.8 mi
Schools provided by the listing agent
- Elementary: Trinity Elementary-PO
- Middle: Seven Springs Middle-PO
- High: J.W. Mitchell High-PO
Source: Stellar MLS. This data may not be complete. We recommend contacting the local school district to confirm school assignments for this home.
Get a cash offer in 3 minutes
Find out how much your home could sell for in as little as 3 minutes with a no-obligation cash offer.
Estimated market value$895,000
Get a cash offer in 3 minutes
Find out how much your home could sell for in as little as 3 minutes with a no-obligation cash offer.
Estimated market value
$895,000


