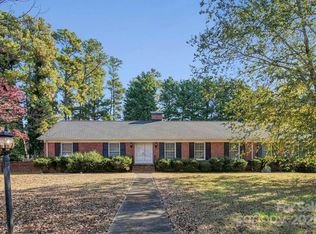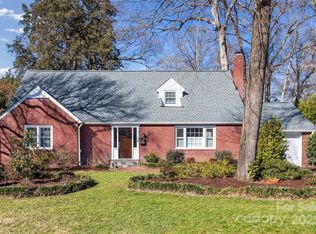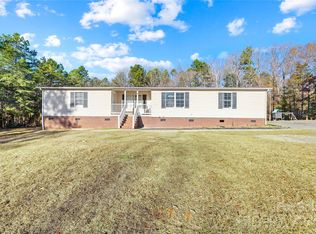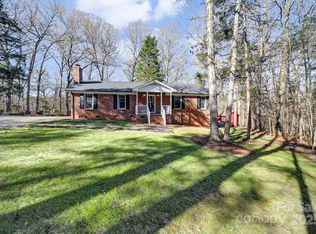Great Home PLUS GUEST HOUSE! Opportunity for TWO separate living spaces, perfect for multi-generational living, guest suite, or rental! Recently renovated, the main home features a spacious living room, beautiful kitchen, & large dining area. The main floor includes the primary bedroom with ensuite bath & an additional bedroom & bathroom. The lower level offers another large bedroom and attached full bathroom. This level is great for entertaining with a bar area and large bonus room set up with a pool table. Carry the entertaining outside to a great patio area! A screened porch connects the main home to a spacious bungalow with its own living room, eat-in kitchen, two bedrooms, & full bathroom. Ideal for an in-law suite, rental, or long-term guests. On a private lot just under one acre, this move-in-ready property also includes a deck with hot tub, large detached garage/shop with electricity, plus additional shed. Outside city limits with no HOA and just minutes from I-77, shopping, & dining. Whether you're looking for flexible living arrangements or just a beautiful home with room to grow, this one has it all!
Active
$525,000
1540 Neely Store Rd, Rock Hill, SC 29730
5beds
2,974sqft
Est.:
Single Family Residence
Built in 1965
0.89 Acres Lot
$521,000 Zestimate®
$177/sqft
$-- HOA
What's special
Additional shedBeautiful kitchenDeck with hot tubBar areaGreat patio areaLarge dining area
- 10 days |
- 1,817 |
- 65 |
Zillow last checked: 8 hours ago
Listing updated: January 17, 2026 at 10:06am
Listing Provided by:
Kara Winn kara.winn@rinehartrealty.com,
Rinehart Realty Corporation
Source: Canopy MLS as distributed by MLS GRID,MLS#: 4333390
Tour with a local agent
Facts & features
Interior
Bedrooms & bathrooms
- Bedrooms: 5
- Bathrooms: 4
- Full bathrooms: 4
- Main level bedrooms: 2
Primary bedroom
- Level: Main
Bedroom s
- Level: Main
Bedroom s
- Level: Basement
Bedroom s
- Level: 2nd Living Quarters
Bedroom s
- Level: 2nd Living Quarters
Bathroom full
- Level: Main
Bathroom full
- Level: Main
Bathroom full
- Level: Basement
Bathroom full
- Level: 2nd Living Quarters
Bonus room
- Level: Basement
Kitchen
- Level: Main
Kitchen
- Level: 2nd Living Quarters
Living room
- Level: Main
Living room
- Level: 2nd Living Quarters
Heating
- Central, Heat Pump
Cooling
- Central Air
Appliances
- Included: Dishwasher, Microwave, Refrigerator, Washer/Dryer
- Laundry: Laundry Room, Main Level
Features
- Total Primary Heated Living Area: 2174
- Basement: Finished,Walk-Out Access,Walk-Up Access
- Fireplace features: Bonus Room
Interior area
- Total structure area: 2,174
- Total interior livable area: 2,974 sqft
- Finished area above ground: 1,420
- Finished area below ground: 0
Property
Parking
- Total spaces: 2
- Parking features: Detached Garage, Garage on Main Level
- Garage spaces: 2
Features
- Levels: One
- Stories: 1
- Patio & porch: Patio, Porch, Screened
- Has spa: Yes
- Spa features: Heated
Lot
- Size: 0.89 Acres
Details
- Additional structures: Shed(s)
- Parcel number: 6970000016
- Zoning: RC-I
- Special conditions: Standard
Construction
Type & style
- Home type: SingleFamily
- Property subtype: Single Family Residence
Materials
- Brick Full
Condition
- New construction: No
- Year built: 1965
Utilities & green energy
- Sewer: Septic Installed
- Water: Well
Community & HOA
Community
- Security: Security System
- Subdivision: None
Location
- Region: Rock Hill
Financial & listing details
- Price per square foot: $177/sqft
- Tax assessed value: $335,403
- Date on market: 1/9/2026
- Cumulative days on market: 201 days
- Road surface type: Gravel, Paved
Estimated market value
$521,000
$495,000 - $547,000
$3,009/mo
Price history
Price history
| Date | Event | Price |
|---|---|---|
| 1/9/2026 | Listed for sale | $525,000-1.9%$177/sqft |
Source: | ||
| 11/1/2025 | Listing removed | $535,000$180/sqft |
Source: | ||
| 9/17/2025 | Price change | $535,000-1.8%$180/sqft |
Source: | ||
| 7/10/2025 | Price change | $545,000-0.9%$183/sqft |
Source: | ||
| 4/25/2025 | Listed for sale | $550,000+61.1%$185/sqft |
Source: | ||
Public tax history
Public tax history
| Year | Property taxes | Tax assessment |
|---|---|---|
| 2025 | -- | $15,428 +15% |
| 2024 | $1,884 -2.5% | $13,416 |
| 2023 | $1,932 +1.9% | $13,416 +2.3% |
Find assessor info on the county website
BuyAbility℠ payment
Est. payment
$2,913/mo
Principal & interest
$2497
Property taxes
$232
Home insurance
$184
Climate risks
Neighborhood: 29730
Nearby schools
GreatSchools rating
- 6/10Independence Elementary SchoolGrades: PK-5Distance: 2.6 mi
- 4/10Castle Heights Middle SchoolGrades: 6-8Distance: 3.1 mi
- 4/10Rock Hill High SchoolGrades: 9-12Distance: 2.9 mi
- Loading
- Loading




