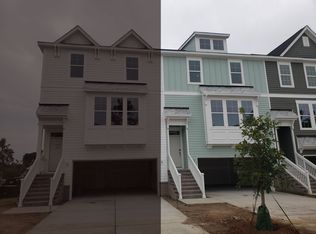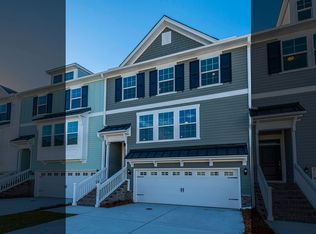Luxury town homes located in Park West! The main floor of the Chestnut plan is the perfect place for spending time with family or entertaining friends. The kitchen is located in the center of the home with dining and flex space to one side and the family room to the other. The main level features five-inch hardwood floors and crown molding throughout and the upgraded kitchen includes granite counter tops, stainless steel appliances including a gas range, and under-cabinet lighting. The master suite, two additional bedrooms, a full bath, and the laundry room are on the third level. The master bath features a tiled walk-in shower, dual vanities, and a walk-in closet. On the first floor there is a large bonus space perfect for a game room and a full bath.
This property is off market, which means it's not currently listed for sale or rent on Zillow. This may be different from what's available on other websites or public sources.

