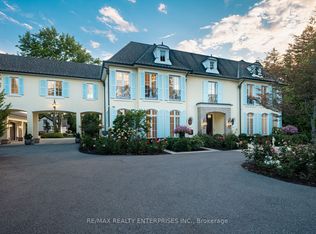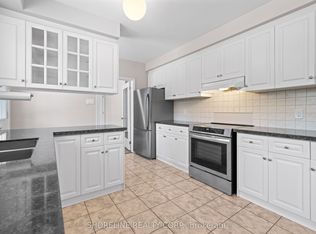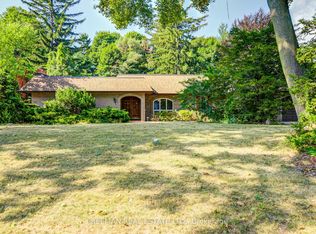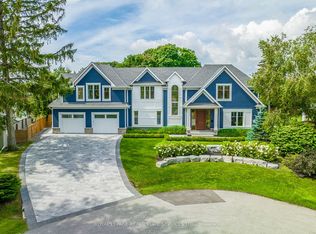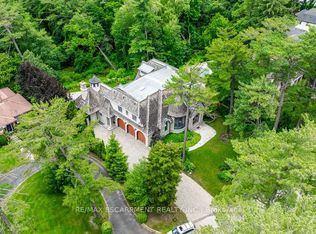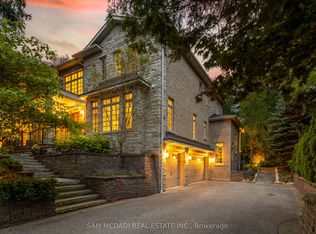Unique Lorne Park Mansion Checking Off 3 Major Boxes: Location, Lot Size & Square Footage. A Homeowners Dream, This Completely Remodeled Residence Fts Fascinating Finishes & Millwork T/O w/ 5+1 Bedrooms, 6 Baths & An Open Concept Layout w/ Expansive WIndows Bringing In An Abundance of Natural Light. The Chef's Kitchen Is Equipped w/ A Lg Centre Island, B/I S/S Appliances, Beautiful Stone Counters & Ample Upper and Lower Cabinetry. Prodigious Living & Dining Spaces Elevated By Crown Moulding, Pot Lights, Gas Fireplace & Eye Catching Wallpaper. Also Fts A Rare In-Law Suite w/ a Full Size Kitchen, Living Rm, Bdrm & A 3pc Ensuite. The Owners Suite Boasts Raised Ceiling Heights, A Gorgeous 5pc Ensuite & A Lg W/I Closet. Down The Hall Lies 2 More Bdrms That Share A 4pc Bath + A Junior Suite w/ A 5pc Ensuite & W/I Closet. The Entertainers Bsmt Fts A Lg Rec Area, Gym, Wet Bar, Dining Area & Ample Storage Rms + A Den That Can Be Used As A 6th Bdrm. The Mesmerizing Resort-Like Bckyrd Completes This Home w/ An In-ground Pool, Several Fountains, A Covered Deck, Beautiful Cabana & More! Absolutely Breathtaking. Property Is Also Surrounded By Wrought Iron Gates & Beautiful Mature Trees!
For sale
C$5,999,800
1540 Mississauga Rd, Mississauga, ON L5H 2K1
6beds
6baths
Single Family Residence
Built in ----
0.59 Acres Lot
$-- Zestimate®
C$--/sqft
C$-- HOA
What's special
Completely remodeled residenceOpen concept layoutBeautiful stone countersCrown mouldingPot lightsGas fireplaceEye catching wallpaper
- 47 days |
- 209 |
- 8 |
Zillow last checked: 8 hours ago
Listing updated: November 19, 2025 at 02:11pm
Listed by:
SAM MCDADI REAL ESTATE INC.
Source: TRREB,MLS®#: W12560532 Originating MLS®#: Toronto Regional Real Estate Board
Originating MLS®#: Toronto Regional Real Estate Board
Facts & features
Interior
Bedrooms & bathrooms
- Bedrooms: 6
- Bathrooms: 6
Primary bedroom
- Description: Primary Bedroom
- Level: Second
- Area: 22.18 Square Meters
- Area source: Other
- Dimensions: 4.77 x 4.65
Breakfast
- Description: Breakfast
- Level: Main
- Area: 17.69 Square Meters
- Area source: Other
- Dimensions: 4.62 x 3.83
Dining room
- Description: Dining Room
- Level: Main
- Area: 19.27 Square Meters
- Area source: Other
- Dimensions: 4.61 x 4.18
Family room
- Description: Family Room
- Level: Main
- Area: 38.13 Square Meters
- Area source: Other
- Dimensions: 4.55 x 8.38
Family room
- Description: Family Room
- Level: Main
- Area: 22.45 Square Meters
- Area source: Other
- Dimensions: 4.62 x 4.86
Kitchen
- Description: Kitchen
- Level: Main
- Area: 23.9 Square Meters
- Area source: Other
- Dimensions: 5.83 x 4.10
Living room
- Description: Living Room
- Level: Main
- Area: 50.21 Square Meters
- Area source: Other
- Dimensions: 6.02 x 8.34
Heating
- Forced Air, Gas
Cooling
- Central Air
Features
- Other
- Basement: Finished with Walk-Out
- Has fireplace: Yes
Interior area
- Living area range: 5000 + null
Video & virtual tour
Property
Parking
- Total spaces: 18
- Parking features: Private
- Has attached garage: Yes
Features
- Stories: 2
- Has private pool: Yes
- Pool features: In Ground
Lot
- Size: 0.59 Acres
- Features: Park, Part Cleared, Public Transit
Details
- Parcel number: 134550054
Construction
Type & style
- Home type: SingleFamily
- Property subtype: Single Family Residence
Materials
- Brick, Stucco (Plaster)
- Foundation: Poured Concrete
- Roof: Asphalt Shingle
Utilities & green energy
- Sewer: Sewer
Community & HOA
Location
- Region: Mississauga
Financial & listing details
- Annual tax amount: C$32,701
- Date on market: 11/19/2025
SAM MCDADI REAL ESTATE INC.
By pressing Contact Agent, you agree that the real estate professional identified above may call/text you about your search, which may involve use of automated means and pre-recorded/artificial voices. You don't need to consent as a condition of buying any property, goods, or services. Message/data rates may apply. You also agree to our Terms of Use. Zillow does not endorse any real estate professionals. We may share information about your recent and future site activity with your agent to help them understand what you're looking for in a home.
Price history
Price history
Price history is unavailable.
Public tax history
Public tax history
Tax history is unavailable.Climate risks
Neighborhood: Clarkson
Nearby schools
GreatSchools rating
No schools nearby
We couldn't find any schools near this home.
- Loading
