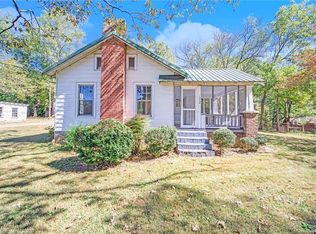Closed
$228,000
1540 McCanless Rd, Salisbury, NC 28146
3beds
2,668sqft
Manufactured Home
Built in 1999
0.92 Acres Lot
$281,800 Zestimate®
$85/sqft
$1,768 Estimated rent
Home value
$281,800
$265,000 - $299,000
$1,768/mo
Zestimate® history
Loading...
Owner options
Explore your selling options
What's special
PRICE IMPROVEMENT! Enjoy country living while being close to restaurants, shopping and I-85. This huge 3 bedroom, 2 bath triple wide sits back off the road on almost one acre of land in a peaceful setting. Enjoy peaceful mornings on your covered front porch. The large kitchen has an island and lots of storage and counter space. The primary bedroom features double walk in closets and and additional space that makes a great sitting area, office or exercise room. There is a recorded shared well and easement agreement. New metal roof and septic tank recently pumped.
Zillow last checked: 8 hours ago
Listing updated: January 31, 2024 at 11:29am
Listing Provided by:
Tina Hunter Howell tinahowell.hhr@gmail.com,
Hunter Homes Realty
Bought with:
Douglas Bickerstaff
CK Select Commercial Real Esta
Source: Canopy MLS as distributed by MLS GRID,MLS#: 4069014
Facts & features
Interior
Bedrooms & bathrooms
- Bedrooms: 3
- Bathrooms: 2
- Full bathrooms: 2
- Main level bedrooms: 3
Primary bedroom
- Level: Main
- Area: 727.26 Square Feet
- Dimensions: 15' 6" X 46' 11"
Bedroom s
- Level: Main
- Area: 147.82 Square Feet
- Dimensions: 11' 9" X 12' 7"
Bedroom s
- Level: Main
- Area: 150.96 Square Feet
- Dimensions: 12' 0" X 12' 7"
Bathroom full
- Level: Main
- Area: 174.29 Square Feet
- Dimensions: 13' 8" X 12' 9"
Bathroom full
- Level: Main
- Area: 59.61 Square Feet
- Dimensions: 7' 1" X 8' 5"
Dining room
- Level: Main
- Area: 150.96 Square Feet
- Dimensions: 12' 0" X 12' 7"
Family room
- Level: Main
- Area: 433.66 Square Feet
- Dimensions: 20' 2" X 21' 6"
Kitchen
- Level: Main
- Area: 235.88 Square Feet
- Dimensions: 18' 9" X 12' 7"
Laundry
- Level: Main
- Area: 79.63 Square Feet
- Dimensions: 6' 4" X 12' 7"
Living room
- Level: Main
- Area: 227.45 Square Feet
- Dimensions: 18' 1" X 12' 7"
Other
- Level: Main
- Area: 128.95 Square Feet
- Dimensions: 10' 3" X 12' 7"
Heating
- Heat Pump
Cooling
- Heat Pump
Appliances
- Included: Dishwasher, Electric Range, Electric Water Heater, Plumbed For Ice Maker
- Laundry: Laundry Room, Main Level
Features
- Breakfast Bar, Soaking Tub, Kitchen Island, Open Floorplan, Pantry, Vaulted Ceiling(s)(s), Walk-In Closet(s)
- Flooring: Carpet, Vinyl
- Has basement: No
Interior area
- Total structure area: 2,668
- Total interior livable area: 2,668 sqft
- Finished area above ground: 2,668
- Finished area below ground: 0
Property
Parking
- Total spaces: 2
- Parking features: Detached Carport
- Carport spaces: 2
Features
- Levels: One
- Stories: 1
- Patio & porch: Covered, Front Porch
Lot
- Size: 0.92 Acres
- Features: Level
Details
- Additional structures: Outbuilding
- Parcel number: 053068
- Zoning: 85ED1
- Special conditions: Standard
Construction
Type & style
- Home type: MobileManufactured
- Property subtype: Manufactured Home
Materials
- Vinyl
- Foundation: Crawl Space
- Roof: Metal
Condition
- New construction: No
- Year built: 1999
Utilities & green energy
- Sewer: Septic Installed
- Water: Shared Well
- Utilities for property: Cable Available
Community & neighborhood
Location
- Region: Salisbury
- Subdivision: None
Other
Other facts
- Road surface type: Concrete, Paved
Price history
| Date | Event | Price |
|---|---|---|
| 1/31/2024 | Sold | $228,000-12.3%$85/sqft |
Source: | ||
| 1/22/2024 | Pending sale | $259,900$97/sqft |
Source: | ||
| 11/27/2023 | Price change | $259,900-7.1%$97/sqft |
Source: | ||
| 10/24/2023 | Price change | $279,900-3.4%$105/sqft |
Source: | ||
| 10/3/2023 | Price change | $289,900-1.7%$109/sqft |
Source: | ||
Public tax history
| Year | Property taxes | Tax assessment |
|---|---|---|
| 2025 | $1,289 | $203,043 |
| 2024 | $1,289 +19.8% | $203,043 +19.8% |
| 2023 | $1,076 +33.8% | $169,471 +50.2% |
Find assessor info on the county website
Neighborhood: 28146
Nearby schools
GreatSchools rating
- 4/10E Hanford Dole Elementary SchoolGrades: PK-5Distance: 0.3 mi
- 2/10North Rowan Middle SchoolGrades: 6-8Distance: 2.6 mi
- 2/10North Rowan High SchoolGrades: 9-12Distance: 2.3 mi
